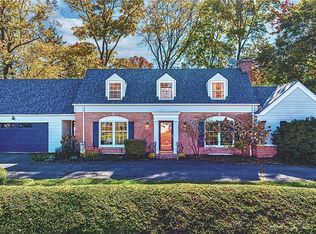Sold for $290,000
$290,000
923 Mayfair Rd, Akron, OH 44303
4beds
2,998sqft
Single Family Residence
Built in 1930
0.45 Acres Lot
$414,900 Zestimate®
$97/sqft
$2,768 Estimated rent
Home value
$414,900
$369,000 - $465,000
$2,768/mo
Zestimate® history
Loading...
Owner options
Explore your selling options
What's special
Incredible opportunity for restoration awaits in Akron's most prestigious neighborhood. Just steps away from Stan Hywet Hall, this Classic, solid brick and stone Tudor is a prime candidate for renovation. Priced at $399,900 in a neighborhood that sells for an average of $750,000. So much potential in this architectural beauty that features' 4 bedrooms, 2 full and 2 half baths, formal living and dining room, two fireplaces, large kitchen with butler's pantry, two enclosed porch areas, finished lower level, finished walk up attic and attached two car garage. There is crown molding and very charming detail throughout with lots of built ins and rich millwork in a variety of warm wood types. The home is perfectly situated on a lovely , almost half acre lot reminiscent of a secret garden... This is an estate and is being sold " as is" cash or conventional, pre-approved buyers call today for a private viewing . *Newer boiler and hot water tank.
Zillow last checked: 8 hours ago
Listing updated: July 09, 2024 at 10:09am
Listed by:
Debbi Osborne debbiosborne@howardhanna.com216-287-4890,
Howard Hanna
Bought with:
Aaron Gobble, 2019007647
Real Brokerage Technologies, Inc.
Source: MLS Now,MLS#: 5037884Originating MLS: Akron Cleveland Association of REALTORS
Facts & features
Interior
Bedrooms & bathrooms
- Bedrooms: 4
- Bathrooms: 4
- Full bathrooms: 2
- 1/2 bathrooms: 2
- Main level bathrooms: 1
Primary bedroom
- Description: Ensuite full bathroom,Flooring: Carpet
- Level: Second
- Dimensions: 16 x 15
Bedroom
- Description: Flooring: Carpet
- Level: Second
- Dimensions: 14 x 13
Bedroom
- Description: Flooring: Carpet
- Level: Second
- Dimensions: 14 x 14
Bedroom
- Description: Knotty Pine,Flooring: Carpet
- Level: Second
- Dimensions: 13 x 10
Bonus room
- Description: Vaulted sunroom, 4 Season
- Level: First
- Dimensions: 20 x 15
Dining room
- Description: Flooring: Carpet
- Features: Chandelier
- Level: First
- Dimensions: 15 x 15
Entry foyer
- Features: Chandelier
- Level: First
- Dimensions: 25 x 8
Kitchen
- Description: Has separate butler's pantry,Flooring: Ceramic Tile
- Level: First
- Dimensions: 14 x 12
Living room
- Description: Access to enclosed vaulted sunroom,Flooring: Carpet
- Features: Fireplace
- Level: First
- Dimensions: 24 x 15
Other
- Description: Butler's Pantry w/built-ins,Flooring: Ceramic Tile
- Level: First
- Dimensions: 11 x 7
Recreation
- Description: Walnut walls & ceiling, wetbar
- Level: Lower
Workshop
- Description: Subway tiled
- Level: Lower
Heating
- Gas
Cooling
- Other
Appliances
- Laundry: Lower Level
Features
- Bookcases, Built-in Features, Cedar Closet(s), Chandelier, Crown Molding, Entrance Foyer, High Ceilings, Pantry
- Basement: Full,Partially Finished
- Number of fireplaces: 2
- Fireplace features: Basement, Living Room
Interior area
- Total structure area: 2,998
- Total interior livable area: 2,998 sqft
- Finished area above ground: 2,998
Property
Parking
- Parking features: Attached, Driveway, Garage
- Attached garage spaces: 2
Features
- Levels: Two
- Stories: 2
- Patio & porch: Enclosed, Patio, Porch
- Exterior features: Private Yard
Lot
- Size: 0.45 Acres
Details
- Additional structures: Shed(s)
- Parcel number: 6842403
- Special conditions: Estate
Construction
Type & style
- Home type: SingleFamily
- Architectural style: Tudor
- Property subtype: Single Family Residence
Materials
- Brick
- Foundation: Block, Brick/Mortar
- Roof: Asphalt
Condition
- Fixer
- Year built: 1930
Utilities & green energy
- Sewer: Public Sewer
- Water: Public
Community & neighborhood
Location
- Region: Akron
- Subdivision: Ridgecrest
Other
Other facts
- Listing agreement: Exclusive Right To Sell
- Listing terms: Cash,Conventional
Price history
| Date | Event | Price |
|---|---|---|
| 7/16/2024 | Sold | $290,000-17.1%$97/sqft |
Source: Public Record Report a problem | ||
| 5/28/2024 | Pending sale | $349,900$117/sqft |
Source: MLS Now #5037884 Report a problem | ||
| 5/21/2024 | Price change | $349,900-12.5%$117/sqft |
Source: MLS Now #5037884 Report a problem | ||
| 5/13/2024 | Listed for sale | $399,900$133/sqft |
Source: MLS Now #5037884 Report a problem | ||
Public tax history
| Year | Property taxes | Tax assessment |
|---|---|---|
| 2024 | $7,740 +20% | $130,780 |
| 2023 | $6,448 -9.5% | $130,780 +13.9% |
| 2022 | $7,126 -0.1% | $114,780 |
Find assessor info on the county website
Neighborhood: Northwest Akron
Nearby schools
GreatSchools rating
- 6/10King Community Learning CenterGrades: K-5Distance: 0.9 mi
- 4/10Litchfield Community Learning CenterGrades: 6-8Distance: 1 mi
- 6/10Firestone High SchoolGrades: 9-12Distance: 1 mi
Schools provided by the listing agent
- District: Akron CSD - 7701
Source: MLS Now. This data may not be complete. We recommend contacting the local school district to confirm school assignments for this home.
Get a cash offer in 3 minutes
Find out how much your home could sell for in as little as 3 minutes with a no-obligation cash offer.
Estimated market value$414,900
Get a cash offer in 3 minutes
Find out how much your home could sell for in as little as 3 minutes with a no-obligation cash offer.
Estimated market value
$414,900
