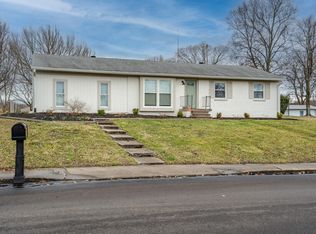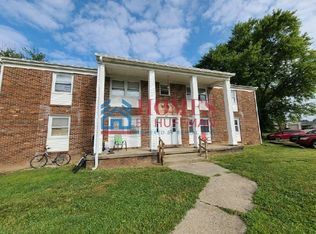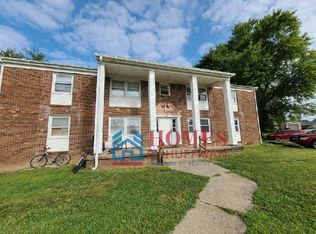Closed
$215,000
923 Maxville Rd, Boonville, IN 47601
3beds
1,343sqft
Single Family Residence
Built in 1958
1 Acres Lot
$231,900 Zestimate®
$--/sqft
$1,367 Estimated rent
Home value
$231,900
$220,000 - $246,000
$1,367/mo
Zestimate® history
Loading...
Owner options
Explore your selling options
What's special
This well-maintained 3 bedroom, 1.5 bath one owner home has been meticulously cared for, boasts a detached garage and carport, has an acre of land and is located close to town and schools. The home boasts unique features throughout, it is like walking back in time. When you enter the foyer, the antique stained glass window and mid-century half wall provide a stylish and welcoming feel. The living room, carpeted and spacious, is flooded with natural light thanks to its generously sized windows. Moving on from the living room, the eat-in kitchen offers ample cabinetry and shelving, accompanied by an extensive stretch of countertop, perfect for preparing meals with ease. The sunroom, situated adjacent to the living room, is currently utilized as an office and sports wooden wall panels along with extensive windows. As a versatile area, it can cater to multiple requirements propitiously. The three bedrooms are located down the hall. The primary bedroom is spacious and has three closets. It also features long and high windows that provide both privacy and ample natural light. The two remaining bedrooms are situated across the hall, both have carpeted floors and spacious closets for storage. All three bedrooms share a full hall bathroom that boasts ample cabinetry, a tub/shower combination, and a sink with a vanity. The basement of the house is a sprawling living space. There is a rec room that offers ample sitting space and also includes a built-in bar area. The room is large and can accommodate many guests for entertainment. The basement features a 14x10 work room with shelving and a workbench, which is accessible through the rec room and laundry area. In addition, there is a half bath and two unfinished storage areas also located in the basement. This well-maintained property includes a detached garage and utility shed with abundant shelving and work space. The home sits on a full acre, providing ample outdoor living space. Enjoy the scenery by sitting on the patio or utilize the built-in planters out front! A new owner would have everything they need in this turnkey property.
Zillow last checked: 8 hours ago
Listing updated: August 31, 2023 at 10:30am
Listed by:
Janice E Miller Office:812-858-2400,
ERA FIRST ADVANTAGE REALTY, INC
Bought with:
Trae Dauby, RB14050340
Dauby Real Estate
Source: IRMLS,MLS#: 202326228
Facts & features
Interior
Bedrooms & bathrooms
- Bedrooms: 3
- Bathrooms: 2
- Full bathrooms: 1
- 1/2 bathrooms: 1
- Main level bedrooms: 3
Bedroom 1
- Level: Main
Bedroom 2
- Level: Main
Kitchen
- Level: Main
- Area: 154
- Dimensions: 14 x 11
Living room
- Level: Main
- Area: 238
- Dimensions: 17 x 14
Heating
- Natural Gas, Forced Air
Cooling
- Central Air
Appliances
- Included: Microwave, Refrigerator, Washer, Electric Cooktop, Dryer-Electric, Electric Oven
- Laundry: Washer Hookup
Features
- Bar, Bookcases, Eat-in Kitchen, Entrance Foyer, Open Floorplan, Tub/Shower Combination, Main Level Bedroom Suite, Custom Cabinetry
- Flooring: Carpet, Laminate, Tile
- Basement: Full,Partially Finished,Sump Pump
- Has fireplace: No
Interior area
- Total structure area: 2,686
- Total interior livable area: 1,343 sqft
- Finished area above ground: 1,343
- Finished area below ground: 0
Property
Parking
- Total spaces: 1
- Parking features: Carport, Concrete
- Has garage: Yes
- Carport spaces: 1
- Has uncovered spaces: Yes
Features
- Levels: One
- Stories: 1
- Patio & porch: Patio
- Exterior features: Workshop
Lot
- Size: 1 Acres
- Dimensions: 140x200
- Features: Level, Wooded, City/Town/Suburb, Landscaped
Details
- Additional structures: Shed(s), Second Garage
- Parcel number: 870936300002.000003
- Other equipment: Sump Pump
Construction
Type & style
- Home type: SingleFamily
- Property subtype: Single Family Residence
Materials
- Aluminum Siding, Brick, Other
- Roof: Asphalt,Shingle
Condition
- New construction: No
- Year built: 1958
Details
- Warranty included: Yes
Utilities & green energy
- Sewer: City
- Water: City
Community & neighborhood
Location
- Region: Boonville
- Subdivision: None
Other
Other facts
- Listing terms: Cash,Conventional,FHA,USDA Loan,VA Loan
Price history
| Date | Event | Price |
|---|---|---|
| 8/31/2023 | Sold | $215,000+2.4% |
Source: | ||
| 8/1/2023 | Pending sale | $210,000 |
Source: | ||
| 7/26/2023 | Listed for sale | $210,000 |
Source: | ||
Public tax history
| Year | Property taxes | Tax assessment |
|---|---|---|
| 2024 | $1,443 +19% | $150,900 +5.3% |
| 2023 | $1,213 +25.1% | $143,300 +19.9% |
| 2022 | $970 -2.1% | $119,500 +25% |
Find assessor info on the county website
Neighborhood: 47601
Nearby schools
GreatSchools rating
- 6/10Oakdale Elementary SchoolGrades: K-5Distance: 0.2 mi
- 8/10Boonville Middle SchoolGrades: 6-8Distance: 0.9 mi
- 4/10Boonville High SchoolGrades: 9-12Distance: 1.2 mi
Schools provided by the listing agent
- Elementary: Oakdale
- Middle: Boonville
- High: Boonville
- District: Warrick County School Corp.
Source: IRMLS. This data may not be complete. We recommend contacting the local school district to confirm school assignments for this home.
Get pre-qualified for a loan
At Zillow Home Loans, we can pre-qualify you in as little as 5 minutes with no impact to your credit score.An equal housing lender. NMLS #10287.
Sell for more on Zillow
Get a Zillow Showcase℠ listing at no additional cost and you could sell for .
$231,900
2% more+$4,638
With Zillow Showcase(estimated)$236,538


