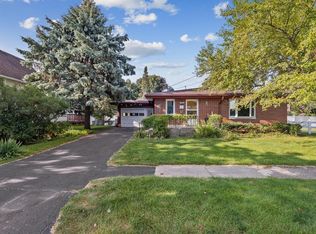ALL THE SPACE YOU'LL NEED! SPACIOUS 2 STORY HOME WITH 2,116 SQUARE FEET FEATURES A WELCOMING WRAP-AROUND PORCH AND DETACHED 1-1/2 CAR GARAGE. 4 BEDROOMS, 2 FULL BATHS (ONE ON EACH FLOOR), WALK-IN CLOSETS IN 3 OF THE BEDROOMS, FAMILY ROOM, LIVING ROOM, KITCHEN WITH PANTRY. 1ST FLOOR BEDROOM (COULD BE USED AS FIRST FLOOR MASTER-USED AS AN OFFICE NOW), 1ST FLOOR BATH, AND CONVENIENT 1ST FLOOR LAUNDRY WITH CABINETRY/COUNTERTOP. MULTI-USE BONUS ROOM ON 2ND FLOOR MEASURES 17'2" X 11'5" WHICH COULD BE USED FOR MANY PURPOSES. NEWER REPLACEMENT WINDOWS (EXCEPT FOR STAINED GLASS WINDOWS), NEWER WATER SOFTENER, BRAND NEW WATER HEATER, ALL RADIATORS AND MOST PLUMBING REPLACED IN 2011 (RADIATORS REPLACED WITH VINTAGE REFURBISHED UNITS), NEW FRONT DOOR 2011. LARGE EXTRA LAWN AREA TO THE WEST OF THE GARAGE. ALL WINDOW AIR UNITS STAY AS WELL AS THE DEEP FREEZER IN THE BASEMENT. CIRCUIT BREAKERS. ALL KITCHEN APPLIANCES AND WASHER/DRYER STAY!
This property is off market, which means it's not currently listed for sale or rent on Zillow. This may be different from what's available on other websites or public sources.

