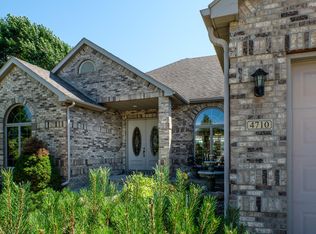Closed
$609,000
923 Londonderry Dr NW, Rochester, MN 55901
5beds
2,878sqft
Single Family Residence
Built in 2023
9,583.2 Square Feet Lot
$607,300 Zestimate®
$212/sqft
$3,054 Estimated rent
Home value
$607,300
$577,000 - $638,000
$3,054/mo
Zestimate® history
Loading...
Owner options
Explore your selling options
What's special
This 5 bedroom, 3 bath walk-out rambler impresses from start to finish. With modern LP siding, and gorgeous stone accenting the durable vinyl siding, you'll love the curb appeal! Step inside the entryway (with main floor laundry on left) and you're greeted by a large living room that connects the open floor plan to the dining room and kitchen. The luxury vinyl planking provides a durable and practical base to a stunning main floor. Stainless appliances give way to overlay cabinetry, subway tile backsplash, and a gorgeous quartz countertop (you HAVE to see this in person). The primary bedroom features a walk-in closet and it's private bath has a double vanity and immaculate step-in shower. All five bedrooms have quality carpeting and the primary bath has a gorgeous overlay vanity and a tub/shower combo. The finished, walk-out basement provides tons of living space and no necessary future projects. Move in to this gorgeous home as quickly as you'd like and never look back!
Zillow last checked: 8 hours ago
Listing updated: May 06, 2025 at 02:58am
Listed by:
Peter Dokken 507-251-4151,
Re/Max Results
Bought with:
Gregory Wildfeuer
Keller Williams Premier Realty
Source: NorthstarMLS as distributed by MLS GRID,MLS#: 6430964
Facts & features
Interior
Bedrooms & bathrooms
- Bedrooms: 5
- Bathrooms: 3
- Full bathrooms: 2
- 3/4 bathrooms: 1
Bedroom 1
- Level: Main
- Area: 174.56 Square Feet
- Dimensions: 14'3x12'3
Bedroom 2
- Level: Main
- Area: 144.23 Square Feet
- Dimensions: 10'9x13'5
Bedroom 3
- Level: Main
- Area: 104.13 Square Feet
- Dimensions: 10'6x9'11
Bedroom 4
- Level: Lower
- Area: 156 Square Feet
- Dimensions: 12x13
Bedroom 5
- Level: Lower
- Area: 182 Square Feet
- Dimensions: 13x14
Primary bathroom
- Level: Main
- Area: 52.03 Square Feet
- Dimensions: 10'7x4'11
Bathroom
- Level: Main
- Area: 52.85 Square Feet
- Dimensions: 10'9x4'11
Dining room
- Level: Main
- Area: 131.93 Square Feet
- Dimensions: 9'10x13'5
Family room
- Level: Lower
- Area: 375 Square Feet
- Dimensions: 15x25
Family room
- Level: Lower
- Area: 176 Square Feet
- Dimensions: 11x16
Foyer
- Level: Main
- Area: 73.06 Square Feet
- Dimensions: 13'11x5'3
Kitchen
- Level: Main
- Area: 104.13 Square Feet
- Dimensions: 10'6x9'11
Laundry
- Level: Main
- Area: 30.32 Square Feet
- Dimensions: 4'11x6'2
Living room
- Level: Main
- Area: 196.88 Square Feet
- Dimensions: 15'9x12'6
Walk in closet
- Level: Main
- Area: 49.35 Square Feet
- Dimensions: 8'7x5'9
Heating
- Forced Air
Cooling
- Central Air
Appliances
- Included: Dishwasher, Disposal, Gas Water Heater, Microwave, Range, Refrigerator, Stainless Steel Appliance(s)
Features
- Basement: Block,Egress Window(s),Finished,Full,Sump Pump,Walk-Out Access
Interior area
- Total structure area: 2,878
- Total interior livable area: 2,878 sqft
- Finished area above ground: 1,439
- Finished area below ground: 1,308
Property
Parking
- Total spaces: 3
- Parking features: Attached, Concrete, Garage Door Opener
- Attached garage spaces: 3
- Has uncovered spaces: Yes
- Details: Garage Dimensions (33x24), Garage Door Height (8), Garage Door Width (18)
Accessibility
- Accessibility features: None
Features
- Levels: One
- Stories: 1
- Patio & porch: Patio
Lot
- Size: 9,583 sqft
- Dimensions: 92 x 130 x 74 x 133
- Features: Irregular Lot
Details
- Foundation area: 1439
- Parcel number: 741432071359
- Zoning description: Residential-Single Family
Construction
Type & style
- Home type: SingleFamily
- Property subtype: Single Family Residence
Materials
- Engineered Wood, Vinyl Siding, Block, Frame
- Roof: Asphalt
Condition
- Age of Property: 2
- New construction: Yes
- Year built: 2023
Details
- Builder name: PEDERSON HOMES
Utilities & green energy
- Electric: Circuit Breakers, 150 Amp Service
- Gas: Natural Gas
- Sewer: City Sewer/Connected
- Water: City Water/Connected
Community & neighborhood
Location
- Region: Rochester
- Subdivision: Essex Estates 5th Sub
HOA & financial
HOA
- Has HOA: No
Other
Other facts
- Road surface type: Paved
Price history
| Date | Event | Price |
|---|---|---|
| 3/21/2024 | Sold | $609,000+1.5%$212/sqft |
Source: | ||
| 1/22/2024 | Pending sale | $600,000$208/sqft |
Source: | ||
| 1/8/2024 | Price change | $600,000-5.5%$208/sqft |
Source: | ||
| 9/25/2023 | Listed for sale | $635,000+22.1%$221/sqft |
Source: | ||
| 9/1/2023 | Listing removed | -- |
Source: | ||
Public tax history
| Year | Property taxes | Tax assessment |
|---|---|---|
| 2025 | $8,128 +76.9% | $568,000 +0.1% |
| 2024 | $4,594 | $567,600 +55.6% |
| 2023 | -- | $364,700 +629.4% |
Find assessor info on the county website
Neighborhood: 55901
Nearby schools
GreatSchools rating
- 6/10Overland Elementary SchoolGrades: PK-5Distance: 1.5 mi
- 5/10John Marshall Senior High SchoolGrades: 8-12Distance: 2.6 mi
- 3/10Dakota Middle SchoolGrades: 6-8Distance: 3.7 mi
Schools provided by the listing agent
- Elementary: Overland
- Middle: Dakota
- High: John Marshall
Source: NorthstarMLS as distributed by MLS GRID. This data may not be complete. We recommend contacting the local school district to confirm school assignments for this home.
Get a cash offer in 3 minutes
Find out how much your home could sell for in as little as 3 minutes with a no-obligation cash offer.
Estimated market value$607,300
Get a cash offer in 3 minutes
Find out how much your home could sell for in as little as 3 minutes with a no-obligation cash offer.
Estimated market value
$607,300
