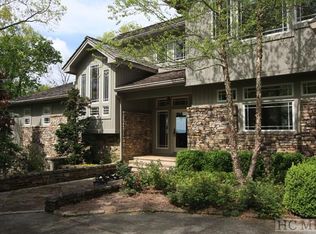Offered is a unique and first time on the market opportunity to own one of Cashiers finest estate properties located just off Highway 107 South with unsurpassed panoramic mountain views including Big Terrapin, Wade Hampton, Silver Run and all the way into South Carolina. This breathtaking property adjoins the exclusive Headwaters Golf Club across the street from Wade Hampton. This legacy property is only minutes to High Hampton, Wade Hampton, Silver Run and the Chattooga Club. Elevation reaches over 4,000 feet with the topography over the majority of the property being gently rolling. There are many potential uses for this unique property including a single family or shared family estate / compound or a low-density estate development. With over 21 acres of unrestricted land, a stream and waterfall flowing into a stocked trout pond with pavilion and outdoor kitchen, this is an idyllic mountain retreat. Other on-site amenities include a tennis court and numerous hiking trails throughout the property. The main residence offers a 6 bedrooms, 4 bathrooms country home with long range views from most of the living and bedroom areas. Main level has the master suite and 2 additional bedrooms. The living room is an open floor plan with a floor to ceiling stone fireplace, dining area and kitchen with granite countertops. Upstairs, there are 2 additional bedrooms and on the lower level there is another bedroom, bathroom, sauna and family room / office. The main residence also contains a 2 car garage. Have guests coming to visit? That has also been thought of with a detached, yet, close guest cottage over a separate garage area. The cottage has 2 bedrooms, bathroom, living room and kitchenette. It's all here waiting for you to enjoy!
This property is off market, which means it's not currently listed for sale or rent on Zillow. This may be different from what's available on other websites or public sources.
