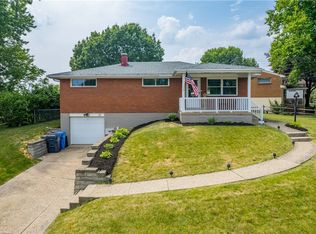Sold for $299,900
$299,900
923 Lindsay Rd, Carnegie, PA 15106
3beds
1,200sqft
Single Family Residence
Built in 1959
6,751.8 Square Feet Lot
$306,900 Zestimate®
$250/sqft
$1,922 Estimated rent
Home value
$306,900
$282,000 - $335,000
$1,922/mo
Zestimate® history
Loading...
Owner options
Explore your selling options
What's special
Welcome to 923 Lindsay Road! A Beautiful Brick Multi-level home located in the highly desirable area of Scott Township. The covered front porch with swing welcomes you to this lovingly maintained midcentury home. The large updated eat-in kitchen features Granite countertops with beveled edge, Engineered Hardwood Floors, Oak cabinetry, Skylight, Picture window surrounded by custom cabinetry and huge pantry. The kitchen opens to the 1st Floor Family Room that boasts a wall of windows, a ventless gas fireplace, Beamed ceiling and exposed brick wall. Upstairs are 3 bedrooms with ample closet space and a Full Bathroom. The bathroom has a glass door slider and a tub surround. Lower level has a finished game room/study or 4th bedroom with a full bath. The basement provides laundry space and room for storage. The fenced backyard features a 14x13 aggregate patio and storage shed. There is built-in carport that easily fits a full-sized SUV and a concrete driveway with stamped decorative border.
Zillow last checked: 8 hours ago
Listing updated: July 30, 2024 at 02:48pm
Listed by:
Suzy Voss 412-833-3600,
HOWARD HANNA REAL ESTATE SERVICES
Bought with:
Janette Schafer, RS359028
REALTY ONE GROUP PLATINUM
Source: WPMLS,MLS#: 1645051 Originating MLS: West Penn Multi-List
Originating MLS: West Penn Multi-List
Facts & features
Interior
Bedrooms & bathrooms
- Bedrooms: 3
- Bathrooms: 2
- Full bathrooms: 2
Primary bedroom
- Level: Upper
- Dimensions: 14X11
Bedroom 2
- Level: Upper
- Dimensions: 11X10
Bedroom 3
- Level: Upper
- Dimensions: 09X08
Family room
- Level: Main
- Dimensions: 16X13
Game room
- Level: Lower
- Dimensions: 20X11
Kitchen
- Level: Main
- Dimensions: 14X12
Living room
- Level: Main
- Dimensions: 16X11
Heating
- Forced Air, Gas
Cooling
- Central Air
Appliances
- Included: Some Gas Appliances, Dryer, Dishwasher, Disposal, Microwave, Refrigerator, Stove, Washer
Features
- Pantry
- Flooring: Carpet, Ceramic Tile, Hardwood
- Basement: Unfinished,Walk-Up Access
- Number of fireplaces: 1
- Fireplace features: Gas Log
Interior area
- Total structure area: 1,200
- Total interior livable area: 1,200 sqft
Property
Parking
- Total spaces: 1
- Parking features: Built In, Garage Door Opener
- Has attached garage: Yes
Features
- Levels: Multi/Split
- Stories: 2
- Pool features: None
Lot
- Size: 6,751 sqft
- Dimensions: 0.155
Details
- Parcel number: 0100K00178000000
Construction
Type & style
- Home type: SingleFamily
- Architectural style: Colonial,Multi-Level
- Property subtype: Single Family Residence
Materials
- Brick
- Roof: Composition
Condition
- Resale
- Year built: 1959
Utilities & green energy
- Sewer: Public Sewer
- Water: Public
Community & neighborhood
Community
- Community features: Public Transportation
Location
- Region: Carnegie
Price history
| Date | Event | Price |
|---|---|---|
| 7/30/2024 | Sold | $299,900$250/sqft |
Source: | ||
| 6/27/2024 | Contingent | $299,900$250/sqft |
Source: | ||
| 6/23/2024 | Price change | $299,900-4.8%$250/sqft |
Source: | ||
| 6/15/2024 | Price change | $315,000-4.5%$263/sqft |
Source: | ||
| 6/5/2024 | Listed for sale | $330,000$275/sqft |
Source: | ||
Public tax history
| Year | Property taxes | Tax assessment |
|---|---|---|
| 2025 | $4,432 +4.8% | $128,600 |
| 2024 | $4,230 +595.5% | $128,600 |
| 2023 | $608 | $128,600 |
Find assessor info on the county website
Neighborhood: 15106
Nearby schools
GreatSchools rating
- 5/10Chartiers Valley Intrmd SchoolGrades: 3-5Distance: 0.8 mi
- 5/10Chartiers Valley Middle SchoolGrades: 6-8Distance: 1.5 mi
- 6/10Chartiers Valley High SchoolGrades: 9-12Distance: 1.5 mi
Schools provided by the listing agent
- District: Chartiers Valley
Source: WPMLS. This data may not be complete. We recommend contacting the local school district to confirm school assignments for this home.
Get pre-qualified for a loan
At Zillow Home Loans, we can pre-qualify you in as little as 5 minutes with no impact to your credit score.An equal housing lender. NMLS #10287.

