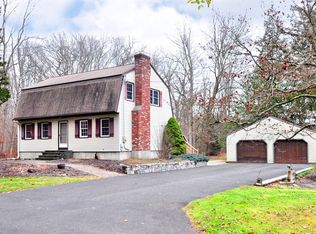Situated on a level and nearly one acre lot in Southbury CT, this quaint three-bedroom, one bathroom ranch is bursting with potential. Minutes from Route 84, commuting will be a breeze. A historic rock wall flanks the entrance of the driveway and mature trees offer plenty of beauty, nature, and privacy. Behind the home is a tandem, heated four car garage to accommodate a workshop, garden/lawn equipment and more. Investors and flippers get ready, this three-bedroom ranch is ready for your handiwork and design expertise. Light and bright, the open floor plan features a brick fireplace and sliders leading out to a generous sized deck for summer entertaining and relaxing. The den/office features an aesthetically pleasing wall of built-in shelving and cabinets for storage and decorating. So much potential! Do not wait on this one, it will not last long. Showings limited to 30 minutes for each showing.
This property is off market, which means it's not currently listed for sale or rent on Zillow. This may be different from what's available on other websites or public sources.
