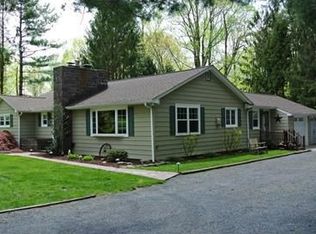Sold for $800,000
$800,000
923 Iron Bridge Rd, Asbury, NJ 08802
4beds
4,500sqft
Single Family Residence
Built in ----
2.73 Acres Lot
$844,400 Zestimate®
$178/sqft
$3,227 Estimated rent
Home value
$844,400
$760,000 - $946,000
$3,227/mo
Zestimate® history
Loading...
Owner options
Explore your selling options
What's special
New Construction Custom home is a must see, Amazing Kitchen is ready for the Holiday gatherings, then exit to the deck with views, and a full finished basement with walkout door is a plus for the winter play/practice area.
Zillow last checked: 8 hours ago
Listing updated: April 17, 2025 at 12:03pm
Listed by:
PATRICK M. KELLY,
RE/MAX PREFERRED PROFESSIONALS 908-685-0700
Source: All Jersey MLS,MLS#: 2507455R
Facts & features
Interior
Bedrooms & bathrooms
- Bedrooms: 4
- Bathrooms: 3
- Full bathrooms: 2
- 1/2 bathrooms: 1
Primary bedroom
- Features: Full Bath, Walk-In Closet(s)
- Area: 322
- Dimensions: 23 x 14
Bedroom 2
- Area: 196
- Dimensions: 14 x 14
Bedroom 3
- Area: 196
- Dimensions: 14 x 14
Bedroom 4
- Area: 182
- Dimensions: 14 x 13
Bathroom
- Features: Stall Shower and Tub
Dining room
- Features: Formal Dining Room
- Area: 169
- Dimensions: 13 x 13
Family room
- Area: 276
- Length: 23
Kitchen
- Features: Kitchen Exhaust Fan, Kitchen Island, Separate Dining Area
- Area: 180
- Dimensions: 15 x 12
Living room
- Area: 240
- Dimensions: 20 x 12
Basement
- Area: 0
Heating
- Zoned, Electric, Forced Air, Heat Pump
Cooling
- Central Air, Zoned, See Remarks
Appliances
- Included: Dishwasher, Electric Range/Oven, Exhaust Fan, Microwave, Refrigerator, Kitchen Exhaust Fan, Electric Water Heater
Features
- Firealarm, Entrance Foyer, Great Room, Kitchen, Bath Half, Living Room, Other Room(s), Dining Room, Family Room, 4 Bedrooms, Laundry Room, Bath Full, Bath Main, Attic, Storage
- Flooring: Ceramic Tile, Laminate, Wood
- Windows: Insulated Windows
- Basement: Full, Finished, Exterior Entry, Storage Space, Utility Room
- Number of fireplaces: 1
- Fireplace features: Wood Burning
Interior area
- Total structure area: 4,500
- Total interior livable area: 4,500 sqft
Property
Parking
- Total spaces: 2
- Parking features: 2 Car Width, Additional Parking, Asphalt, Garage, Oversized, Detached, Garage Door Opener
- Garage spaces: 2
- Has uncovered spaces: Yes
Features
- Levels: Two, See Remarks
- Stories: 2
- Patio & porch: Porch, Deck
- Exterior features: Open Porch(es), Deck, Yard, Insulated Pane Windows
- Pool features: None
Lot
- Size: 2.73 Acres
- Dimensions: 377.00 x 300.00
- Features: See Remarks, Irregular Lot, Level
Details
- Parcel number: 02000390000000150000
Construction
Type & style
- Home type: SingleFamily
- Architectural style: Colonial, Remarks, Custom Home
- Property subtype: Single Family Residence
Materials
- Roof: Asphalt
Utilities & green energy
- Electric: 240 Volt(s), 200 Amp(s)
- Sewer: Septic Tank
- Water: Private, Well
- Utilities for property: Electricity Connected, See Remarks
Community & neighborhood
Security
- Security features: Fire Alarm
Location
- Region: Asbury
Other
Other facts
- Ownership: Fee Simple
Price history
| Date | Event | Price |
|---|---|---|
| 4/14/2025 | Sold | $800,000-3.6%$178/sqft |
Source: | ||
| 2/3/2025 | Pending sale | $829,900$184/sqft |
Source: | ||
| 2/3/2025 | Contingent | $829,900$184/sqft |
Source: | ||
| 12/17/2024 | Price change | $829,900-2.2%$184/sqft |
Source: | ||
| 9/20/2024 | Listed for sale | $849,000-5.7%$189/sqft |
Source: | ||
Public tax history
| Year | Property taxes | Tax assessment |
|---|---|---|
| 2025 | $22,953 +285.5% | $704,300 +285.5% |
| 2024 | $5,954 +8.7% | $182,700 |
| 2023 | $5,479 +4% | $182,700 |
Find assessor info on the county website
Neighborhood: 08802
Nearby schools
GreatSchools rating
- 3/10Thomas B Conley Elementary SchoolGrades: PK-5Distance: 0.4 mi
- 5/10Ethel Hoppock Elementary SchoolGrades: 6-8Distance: 2.5 mi
- 8/10North Hunterdon Reg High SchoolGrades: 9-12Distance: 6.6 mi
Get a cash offer in 3 minutes
Find out how much your home could sell for in as little as 3 minutes with a no-obligation cash offer.
Estimated market value$844,400
Get a cash offer in 3 minutes
Find out how much your home could sell for in as little as 3 minutes with a no-obligation cash offer.
Estimated market value
$844,400
