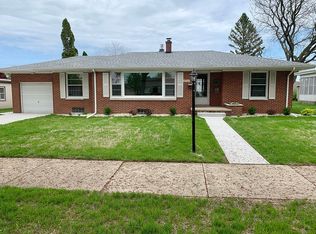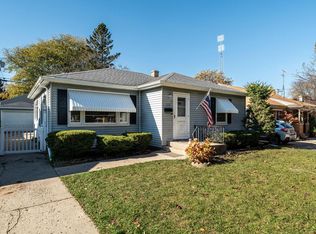Closed
$255,000
923 Illinois STREET, Racine, WI 53405
3beds
1,388sqft
Single Family Residence
Built in 1949
6,098.4 Square Feet Lot
$271,500 Zestimate®
$184/sqft
$1,926 Estimated rent
Home value
$271,500
$242,000 - $307,000
$1,926/mo
Zestimate® history
Loading...
Owner options
Explore your selling options
What's special
Discover this charming Cape Cod home in Racine's desirable Manree Park neighborhood! This recently updated residence features 3 bedrooms and 2 baths, including a convenient main floor bedroom and full bath. Enjoy a spacious kitchen, an open concept living and dining room. The lower level has a cozy rec room with a wood-burning stove The lower level also includes a bonus room and laundry/mechanical room for added convenience. Upstairs, you'll find the primary bedroom, an additional bedroom, and a full bath with a walk-in shower. The low-maintenance exterior enhances the home's curb appeal, while the screen porch and well-kept yard offer lovely outdoor spaces. The seller is open to entertaining concessions to the buyer. Please include in your offer! Schedule your showing today
Zillow last checked: 8 hours ago
Listing updated: December 02, 2024 at 08:52am
Listed by:
Dave Corban 262-930-7319,
EXP Realty, LLC MKE
Bought with:
Kevin D Paap
Source: WIREX MLS,MLS#: 1884556 Originating MLS: Metro MLS
Originating MLS: Metro MLS
Facts & features
Interior
Bedrooms & bathrooms
- Bedrooms: 3
- Bathrooms: 2
- Full bathrooms: 2
- Main level bedrooms: 1
Primary bedroom
- Level: Upper
- Area: 154
- Dimensions: 14 x 11
Bedroom 2
- Level: Upper
- Area: 121
- Dimensions: 11 x 11
Bedroom 3
- Level: Main
- Area: 110
- Dimensions: 11 x 10
Bathroom
- Features: Tub Only, Shower Over Tub, Shower Stall
Dining room
- Level: Main
- Area: 132
- Dimensions: 12 x 11
Family room
- Level: Lower
- Area: 308
- Dimensions: 22 x 14
Kitchen
- Level: Main
- Area: 156
- Dimensions: 13 x 12
Living room
- Level: Main
- Area: 272
- Dimensions: 17 x 16
Heating
- Natural Gas, Forced Air
Cooling
- Central Air
Appliances
- Included: Dishwasher, Oven, Range, Refrigerator
Features
- High Speed Internet
- Flooring: Wood or Sim.Wood Floors
- Basement: Full,Partially Finished
Interior area
- Total structure area: 1,388
- Total interior livable area: 1,388 sqft
Property
Parking
- Total spaces: 2.5
- Parking features: Garage Door Opener, Detached, 2 Car
- Garage spaces: 2.5
Features
- Levels: One and One Half
- Stories: 1
Lot
- Size: 6,098 sqft
- Features: Sidewalks
Details
- Parcel number: 11969028
- Zoning: R2
- Special conditions: Arms Length
Construction
Type & style
- Home type: SingleFamily
- Architectural style: Cape Cod
- Property subtype: Single Family Residence
Materials
- Aluminum/Steel, Aluminum Siding, Brick, Brick/Stone, Wood Siding
Condition
- 21+ Years
- New construction: No
- Year built: 1949
Utilities & green energy
- Sewer: Public Sewer
- Water: Public
- Utilities for property: Cable Available
Community & neighborhood
Location
- Region: Racine
- Municipality: Racine
Price history
| Date | Event | Price |
|---|---|---|
| 11/18/2024 | Sold | $255,000$184/sqft |
Source: | ||
| 10/12/2024 | Contingent | $255,000$184/sqft |
Source: | ||
| 10/2/2024 | Price change | $255,000-3.4%$184/sqft |
Source: | ||
| 9/4/2024 | Price change | $264,000-1.9%$190/sqft |
Source: | ||
| 8/17/2024 | Listed for sale | $269,000$194/sqft |
Source: | ||
Public tax history
| Year | Property taxes | Tax assessment |
|---|---|---|
| 2024 | $4,918 -5.3% | $213,100 +9.8% |
| 2023 | $5,192 +21.8% | $194,000 +10.2% |
| 2022 | $4,264 -1.8% | $176,000 +10% |
Find assessor info on the county website
Neighborhood: 53405
Nearby schools
GreatSchools rating
- 5/10Fratt Elementary SchoolGrades: PK-5Distance: 0.6 mi
- 3/10Starbuck Middle SchoolGrades: 6-8Distance: 0.6 mi
- 5/10Park High SchoolGrades: 9-12Distance: 1.5 mi
Schools provided by the listing agent
- District: Racine
Source: WIREX MLS. This data may not be complete. We recommend contacting the local school district to confirm school assignments for this home.

Get pre-qualified for a loan
At Zillow Home Loans, we can pre-qualify you in as little as 5 minutes with no impact to your credit score.An equal housing lender. NMLS #10287.

