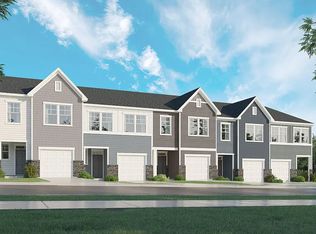Welcome to your new home at 923 Highland Trce Dr! This stunning 3 bedroom, 2.5 bathroom boasts a spacious 1,685 square feet of modern luxury living Residential, Condo/Townhome This home combines luxury, comfort, and convenience.
Step inside to an inviting open-concept layout filled with natural light and the kitchen features with stainless steel appliances, custom cabinetry, and a large island perfect for meal prep and casual dining provide the perfect space for entertaining. The elegant dining area transitions effortlessly into the grand living room, ideal for gatherings.
Three spacious bedrooms provide ample room for family, guests or a home office. Two and half beautifully appointed bathrooms ensure comfort and privacy for everyone with a soaking tub, walk-in shower.
923 Highland Trce Dr which is located in a prime area, this home provides easy access to top-rated schools, shopping, dining, and recreational facilities. With its elegant design, premium features, and ideal location
List of nearby hospitals are Alamance County Hospital,University of North Carolina Hospital and Cone Health Wesley Long Hospital
List of nearby schools are South Graham Elementary,Graham Middle and Graham High
Schedule a showing online at
Submit an application online at
Enjoy over $100 worth of monthly benefits with our Resident Benefits Package for just $49.95 per month, you gain access to valuable services, with the option to customize your package or opt-out entirely.
Application Criteria:
a) Gross household income of at least 3 times the rent,
b) Have a credit score of 650+
c) No evictions in the last 5 years
d) One time Pet fee of $300/pet(Multiple Pets might require additional deposit)
e) One-time admin fee of $250 required to pay after signing the lease
Townhouse for rent
$1,750/mo
923 Highland Trace Dr #1, Graham, NC 27253
3beds
1,685sqft
Price may not include required fees and charges.
Townhouse
Available now
Cats, dogs OK
Central air, ceiling fan
In unit laundry
-- Parking
-- Heating
What's special
Natural lightSpacious bedroomsWalk-in showerLarge islandSoaking tubOpen-concept layoutCustom cabinetry
- 24 days
- on Zillow |
- -- |
- -- |
Travel times
Looking to buy when your lease ends?
Consider a first-time homebuyer savings account designed to grow your down payment with up to a 6% match & 4.15% APY.
Facts & features
Interior
Bedrooms & bathrooms
- Bedrooms: 3
- Bathrooms: 3
- Full bathrooms: 2
- 1/2 bathrooms: 1
Cooling
- Central Air, Ceiling Fan
Appliances
- Included: Dishwasher, Dryer, Microwave, Range Oven, Refrigerator, Washer
- Laundry: In Unit
Features
- Ceiling Fan(s), Range/Oven, Storage, Walk-In Closet(s)
- Flooring: Carpet, Linoleum/Vinyl
Interior area
- Total interior livable area: 1,685 sqft
Property
Parking
- Details: Contact manager
Features
- Exterior features: Range/Oven
Construction
Type & style
- Home type: Townhouse
- Property subtype: Townhouse
Building
Management
- Pets allowed: Yes
Community & HOA
Location
- Region: Graham
Financial & listing details
- Lease term: Contact For Details
Price history
| Date | Event | Price |
|---|---|---|
| 6/3/2025 | Listed for rent | $1,750$1/sqft |
Source: Zillow Rentals | ||
| 2/8/2025 | Listing removed | $1,750$1/sqft |
Source: Zillow Rentals | ||
| 1/22/2025 | Listed for rent | $1,750$1/sqft |
Source: Zillow Rentals | ||
![[object Object]](https://photos.zillowstatic.com/fp/d714b0275f9a7f96a750eb3212f6eeee-p_i.jpg)
