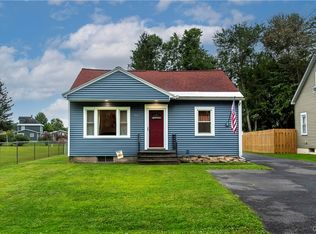Picture perfect cape cod set in desirable neighborhood. Large living room with fireplace sprawls front to back of house, flowing nicely to dining room with beautiful hardwoods and opens to the kitchen. Plenty of cabinetry, newer stainless appliances. Convenient 1st floor bedroom, full updated bath with laundry. Upstairs offers spacious master bedroom, 3rd bedroom and updated half bathroom. Rear yard comes complete with deck and patio to enjoy. flowing nicely
This property is off market, which means it's not currently listed for sale or rent on Zillow. This may be different from what's available on other websites or public sources.
