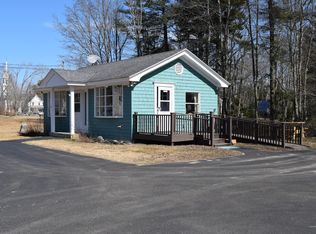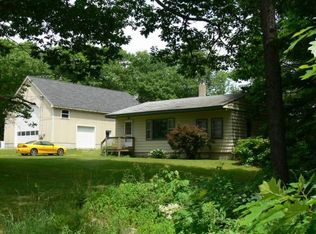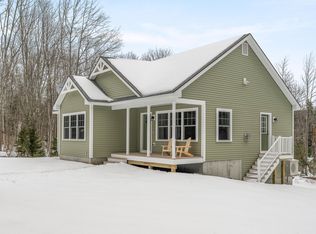Closed
$625,000
923 Harpswell Neck Road, Harpswell, ME 04079
4beds
4,620sqft
Single Family Residence
Built in 1826
1.28 Acres Lot
$631,400 Zestimate®
$135/sqft
$4,320 Estimated rent
Home value
$631,400
$587,000 - $682,000
$4,320/mo
Zestimate® history
Loading...
Owner options
Explore your selling options
What's special
There are houses, and then there are homes like this. The kind you walk into and immediately feel something: comfort, inspiration, maybe even a bit of awe. With curved walls, wide plank floors, and quiet confidence, the Lemuel Stover House feels like a place meant to be lived in and loved.
Built around 1830, this home sits in the heart of Harpswell and is recognized as the birthplace of Lizzie Stover Dunning, daughter of Lemuel H. Stover, a local ship captain, banker, and civic leader. The home has aged with grace. Its character runs deep, shaped by time but never diminished.
Inside the original home are four bedrooms and two full baths with period details throughout. The main floor offers two front parlors, one with a fireplace and built-ins and the other with a wood stove. Both are filled with natural light that shifts beautifully throughout the day. A first floor bedroom or office sits just off the central hallway next to a full bath, offering flexibility for guests or remote work.
The formal dining room overlooks a wildflower garden, framed with rich trim and an original mantel. The kitchen is bright and open, with a wood stove, space to eat-in, and newly installed wood floors that blend seamlessly with the old.
Upstairs are three peaceful bedrooms and an updated bathroom featuring pine floors, a custom vanity, and a deep copper soaking tub that blends the period of the home with today's luxury.
A standout feature of the home is the bar room, ready for cocktails, conversation, and more. Through a sliding barn door, you enter the attached barn which once operated as a restaurant. It includes two bathrooms and a separate entrance. This newer portion of the home that includes the bar, barn, attic, mudroom and laundry area, has over 2,000 square feet of usable space.
Only minutes to Stover's Point, Mitchell Field, Land Trust trails, downtown Brunswick, and beloved local spots in Harpswell.
Zillow last checked: 8 hours ago
Listing updated: December 19, 2025 at 11:37am
Listed by:
Portside Real Estate Group
Bought with:
Elevate Maine Realty
Source: Maine Listings,MLS#: 1631751
Facts & features
Interior
Bedrooms & bathrooms
- Bedrooms: 4
- Bathrooms: 4
- Full bathrooms: 2
- 1/2 bathrooms: 2
Primary bedroom
- Level: Second
Primary bedroom
- Level: Second
Bedroom 1
- Level: First
Bedroom 2
- Level: Second
Bedroom 3
- Level: Second
Bonus room
- Level: First
Family room
- Level: First
Kitchen
- Level: First
Library
- Level: First
Living room
- Level: First
Heating
- Direct Vent Heater, Forced Air, Wood Stove
Cooling
- None, Window Unit(s)
Features
- Flooring: Carpet, Laminate, Vinyl, Wood, Hardwood
- Windows: Double Pane Windows
- Basement: Interior Entry
- Number of fireplaces: 2
Interior area
- Total structure area: 4,620
- Total interior livable area: 4,620 sqft
- Finished area above ground: 4,620
- Finished area below ground: 0
Property
Features
- Patio & porch: Deck, Porch
- Has view: Yes
- View description: Fields, Scenic, Trees/Woods
Lot
- Size: 1.28 Acres
Details
- Parcel number: HARPM010L010
- Zoning: IN
Construction
Type & style
- Home type: SingleFamily
- Architectural style: Farmhouse,New Englander
- Property subtype: Single Family Residence
Materials
- Roof: Shingle
Condition
- Year built: 1826
Utilities & green energy
- Electric: Circuit Breakers
- Sewer: Private Sewer, Septic Design Available, Septic Tank
- Water: Private, Well
Community & neighborhood
Location
- Region: Harpswell
Price history
| Date | Event | Price |
|---|---|---|
| 9/19/2025 | Sold | $625,000-7.4%$135/sqft |
Source: | ||
| 9/19/2025 | Pending sale | $675,000$146/sqft |
Source: | ||
| 8/18/2025 | Contingent | $675,000$146/sqft |
Source: | ||
| 8/6/2025 | Price change | $675,000-6.9%$146/sqft |
Source: | ||
| 7/24/2025 | Listed for sale | $725,000-3.2%$157/sqft |
Source: | ||
Public tax history
| Year | Property taxes | Tax assessment |
|---|---|---|
| 2024 | $2,518 +4.3% | $395,900 |
| 2023 | $2,415 +3.4% | $395,900 |
| 2022 | $2,336 +3% | $395,900 +17.6% |
Find assessor info on the county website
Neighborhood: 04079
Nearby schools
GreatSchools rating
- 9/10Harpswell Community SchoolGrades: K-5Distance: 4.5 mi
- 6/10Mt Ararat Middle SchoolGrades: 6-8Distance: 10.4 mi
- 4/10Mt Ararat High SchoolGrades: 9-12Distance: 10 mi

Get pre-qualified for a loan
At Zillow Home Loans, we can pre-qualify you in as little as 5 minutes with no impact to your credit score.An equal housing lender. NMLS #10287.


