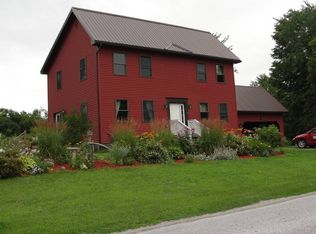Closed
Listed by:
Tamithy Howrigan,
RE/MAX North Professionals 802-655-3333
Bought with: KW Vermont
$410,000
923 Hanna Road, Highgate, VT 05459
3beds
2,252sqft
Ranch
Built in 2008
7 Acres Lot
$481,400 Zestimate®
$182/sqft
$3,525 Estimated rent
Home value
$481,400
$457,000 - $505,000
$3,525/mo
Zestimate® history
Loading...
Owner options
Explore your selling options
What's special
Escape to this one-of-a-kind home situated in a quintessential country location. A four-car garage, solar power, and a serene pond are just some of the features that make this property a true gem. This house offers a warm and inviting atmosphere that is perfect for relaxation and entertaining guests. The kitchen features stainless industrial appliances that will delight even the most discerning chef, making meal preparation a breeze. With three bedrooms, three baths, and an additional office/den and beautiful hardwood, tile, and laminate floors with radiant heat throughout. The primary bedroom includes a full bath and a walk-in closet, ensuring comfort and convenience at all times. The detached f4-car garage is every car enthusiast's dream, complete with a workshop, woodstove and a finished second floor that offers an additional 960 sq ft of living space heated for year-round use or potential for an in-law suite/apartment. A catwalk connects this space to the house, with a screened gazebo in between adding the perfect touch of tranquility for all. The property also includes two sheds, one with an overhead door and a covered addition that can be used for storing all your large equipment and recreational toys. Complete with multiple porches, a private back deck with a pool, and a nearby fire pit ensures that you can enjoy those warm summer nights to the fullest. Conveniently located just 20 minutes from St. Albans amenities and less than an hour to Burlington.
Zillow last checked: 8 hours ago
Listing updated: August 08, 2023 at 01:57pm
Listed by:
Tamithy Howrigan,
RE/MAX North Professionals 802-655-3333
Bought with:
The Malley Group
KW Vermont
Source: PrimeMLS,MLS#: 4959010
Facts & features
Interior
Bedrooms & bathrooms
- Bedrooms: 3
- Bathrooms: 3
- Full bathrooms: 3
Heating
- Oil, Baseboard, Radiant, Radiant Floor
Cooling
- None
Appliances
- Included: Instant Hot Water
Features
- Basement: Finished,Interior Entry
Interior area
- Total structure area: 2,304
- Total interior livable area: 2,252 sqft
- Finished area above ground: 1,152
- Finished area below ground: 1,100
Property
Parking
- Total spaces: 4
- Parking features: Gravel, Detached
- Garage spaces: 4
Features
- Levels: One
- Stories: 1
- Frontage length: Road frontage: 650
Lot
- Size: 7 Acres
- Features: Secluded, Wooded
Details
- Parcel number: 29109210006
- Zoning description: Residential
Construction
Type & style
- Home type: SingleFamily
- Architectural style: Ranch
- Property subtype: Ranch
Materials
- Wood Frame, Vinyl Exterior
- Foundation: Concrete
- Roof: Asphalt Shingle
Condition
- New construction: No
- Year built: 2008
Utilities & green energy
- Electric: 200+ Amp Service, Circuit Breakers
- Sewer: On-Site Septic Exists
- Utilities for property: None, No Internet
Community & neighborhood
Location
- Region: Franklin
Price history
| Date | Event | Price |
|---|---|---|
| 8/8/2023 | Sold | $410,000+2.5%$182/sqft |
Source: | ||
| 7/4/2023 | Contingent | $399,900$178/sqft |
Source: | ||
| 6/27/2023 | Listed for sale | $399,900+35.6%$178/sqft |
Source: | ||
| 5/15/2020 | Sold | $295,000-1.3%$131/sqft |
Source: | ||
| 11/29/2019 | Price change | $299,000-3.2%$133/sqft |
Source: eXp Realty LLC #4784156 Report a problem | ||
Public tax history
| Year | Property taxes | Tax assessment |
|---|---|---|
| 2024 | -- | $299,300 |
| 2023 | -- | $299,300 |
| 2022 | -- | $299,300 |
Find assessor info on the county website
Neighborhood: 05457
Nearby schools
GreatSchools rating
- 4/10Sheldon Elementary SchoolGrades: PK-8Distance: 2.8 mi
- 4/10Missisquoi Valley Uhsd #7Grades: 7-12Distance: 6.3 mi
Get pre-qualified for a loan
At Zillow Home Loans, we can pre-qualify you in as little as 5 minutes with no impact to your credit score.An equal housing lender. NMLS #10287.
