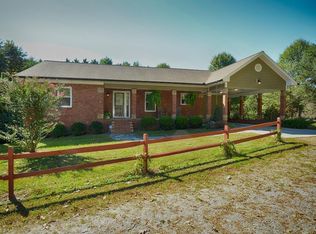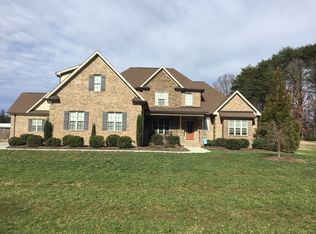Sold for $490,000 on 11/16/23
$490,000
923 Gallimore Dairy Rd, High Point, NC 27265
4beds
3,769sqft
Stick/Site Built, Residential, Single Family Residence
Built in 1977
2.97 Acres Lot
$568,700 Zestimate®
$--/sqft
$3,124 Estimated rent
Home value
$568,700
$529,000 - $614,000
$3,124/mo
Zestimate® history
Loading...
Owner options
Explore your selling options
What's special
Experience the epitome of single-level living in this delightful brick ranch-style residence! Step into this charming home featuring four bedrooms and three and a half bathrooms, meticulously maintained and ready for immediate occupancy. Situated on an expansive nearly 3-acre lot, surrounded by lush trees that ensure utmost privacy, the property provides generous room for outdoor entertaining while maintaining a peaceful ambiance. The main level boasts three bedrooms and two full bathrooms. The basement presents a fourth bedroom with a full bathroom, an office space, a cozy den or game room area with a fireplace, and a convenient kitchenette. Close to major highways, Piedmont Triad International Airport, schools, restaurants, shopping, and parks!
Zillow last checked: 8 hours ago
Listing updated: April 11, 2024 at 08:55am
Listed by:
Jennifer Mays 336-491-9602,
United Realty Group Inc
Bought with:
Nicole Fields, 332865
eXp Realty, LLC
Source: Triad MLS,MLS#: 1121142 Originating MLS: Greensboro
Originating MLS: Greensboro
Facts & features
Interior
Bedrooms & bathrooms
- Bedrooms: 4
- Bathrooms: 4
- Full bathrooms: 3
- 1/2 bathrooms: 1
- Main level bathrooms: 3
Primary bedroom
- Level: Main
- Dimensions: 15.83 x 13.17
Bedroom 2
- Level: Main
- Dimensions: 12.92 x 11.42
Bedroom 3
- Level: Main
- Dimensions: 11.83 x 11.42
Bedroom 4
- Level: Basement
- Dimensions: 15.08 x 14.17
Breakfast
- Level: Main
- Dimensions: 10.92 x 5
Den
- Level: Main
- Dimensions: 18 x 17
Dining room
- Level: Main
- Dimensions: 16.25 x 10.92
Game room
- Level: Basement
- Dimensions: 19.67 x 14.08
Kitchen
- Level: Basement
- Dimensions: 14.08 x 4.25
Kitchen
- Level: Main
- Dimensions: 14.17 x 10.92
Laundry
- Level: Main
- Dimensions: 6.75 x 4.92
Living room
- Level: Main
- Dimensions: 18.92 x 11.75
Office
- Level: Basement
- Dimensions: 14.08 x 10.75
Recreation room
- Level: Basement
- Dimensions: 20.67 x 16.92
Recreation room
- Level: Basement
- Dimensions: 21.67 x 13.5
Heating
- Heat Pump, Electric
Cooling
- Central Air
Appliances
- Included: Electric Water Heater
Features
- Basement: Partially Finished, Basement
- Number of fireplaces: 2
- Fireplace features: Basement, Den
Interior area
- Total structure area: 3,769
- Total interior livable area: 3,769 sqft
- Finished area above ground: 2,191
- Finished area below ground: 1,578
Property
Parking
- Total spaces: 2
- Parking features: Driveway, Garage, Attached
- Attached garage spaces: 2
- Has uncovered spaces: Yes
Features
- Levels: One
- Stories: 1
- Pool features: None
- Fencing: Fenced
Lot
- Size: 2.97 Acres
- Features: Level, Partially Wooded, Flat
- Residential vegetation: Partially Wooded
Details
- Parcel number: 0170912
- Zoning: AG
- Special conditions: Owner Sale
Construction
Type & style
- Home type: SingleFamily
- Architectural style: Ranch
- Property subtype: Stick/Site Built, Residential, Single Family Residence
Materials
- Brick, Composite Siding
Condition
- Year built: 1977
Utilities & green energy
- Sewer: Septic Tank
- Water: Well
Community & neighborhood
Location
- Region: High Point
Other
Other facts
- Listing agreement: Exclusive Right To Sell
- Listing terms: Cash,Conventional,FHA,VA Loan
Price history
| Date | Event | Price |
|---|---|---|
| 11/16/2023 | Sold | $490,000-2% |
Source: | ||
| 10/16/2023 | Pending sale | $500,000 |
Source: | ||
| 10/6/2023 | Listed for sale | $500,000+150% |
Source: | ||
| 11/4/1996 | Sold | $200,000 |
Source: | ||
Public tax history
| Year | Property taxes | Tax assessment |
|---|---|---|
| 2025 | $2,716 +3% | $308,500 |
| 2024 | $2,636 +8.8% | $308,500 +8.8% |
| 2023 | $2,423 | $283,500 |
Find assessor info on the county website
Neighborhood: 27265
Nearby schools
GreatSchools rating
- 6/10Colfax Elementary SchoolGrades: PK-5Distance: 2.5 mi
- 3/10Southwest Guilford Middle SchoolGrades: 6-8Distance: 2.1 mi
- 5/10Southwest Guilford High SchoolGrades: 9-12Distance: 2 mi
Get a cash offer in 3 minutes
Find out how much your home could sell for in as little as 3 minutes with a no-obligation cash offer.
Estimated market value
$568,700
Get a cash offer in 3 minutes
Find out how much your home could sell for in as little as 3 minutes with a no-obligation cash offer.
Estimated market value
$568,700

