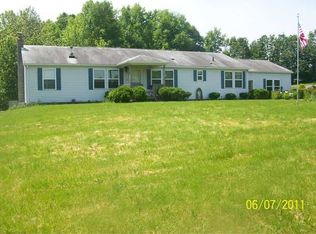Country living on 5 acres just minutes from Victor with the perks of public water! Downstairs you will find a large eat in kitchen, a huge mudroom with first floor laundry, a formal dining room, a living room with a cozy wood burning stove, a full bathroom, a first floor bedroom & an office. Upstairs, this stunning home features a gorgeous master suite w/ two walk in closets, & an attached full bathroom that has a beautiful stand up tiled shower, heated floors, & a jetted soaking tub that all was an addition in 2016. There is 3 additional large bedrooms upstairs as well! Just some of the updates include newer flooring throughout almost the whole house, many newer windows, new roof 2016, new paver patio 2017, hot water tank 2020. The opportunities are endless with the 70x40 pole barn that is great for storage, a shop, barn, etc! Showings start Tuesday, Sept. 22nd. Delayed negotiations until Saturday, 9/26 @ 12pm
This property is off market, which means it's not currently listed for sale or rent on Zillow. This may be different from what's available on other websites or public sources.
