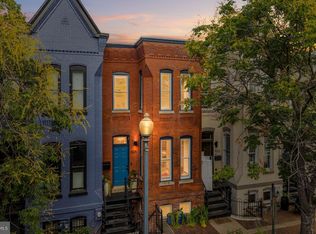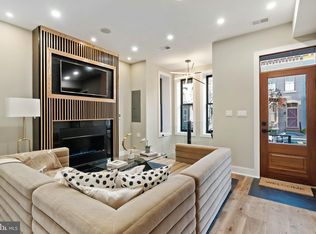Sold for $1,375,000 on 01/17/25
$1,375,000
923 French St NW, Washington, DC 20001
4beds
2,376sqft
Townhouse
Built in 1890
1,440 Square Feet Lot
$1,363,400 Zestimate®
$579/sqft
$6,386 Estimated rent
Home value
$1,363,400
$1.28M - $1.46M
$6,386/mo
Zestimate® history
Loading...
Owner options
Explore your selling options
What's special
Welcome to this exceptional home in the heart of coveted Shaw! Located on the charming and tree-lined French Street known as the, “Pearl of Shaw” is this spectacular 4 BR, 3.5 BA Federal brick. The home combines classic and modern finishes, high ceilings, sun-filled rooms, and a breathtaking outdoor garden just in time for the beautiful fall season. The main level floor features a large semi-open floor plan, with gorgeous living and dining area and a gourmet kitchen with entry to back garden. The upper level offers three well-appointed bedrooms with one full bath for guest and one primary en suite bath. Downstairs, a fully separate and finished lower level guest suite features an additional bedroom, bathroom, kitchen and a separate front/rear entrances—perfect for an in-law suite or AirBnB destination. All this on one of DC’s “best kept secret” blocks within walking distance to Logan Circle, the 14th & U Street Corridors, Trader Joe’s, Whole Foods, and endless cafés, bars, restaurants, and shops. You cannot miss the exceptional opportunity to live your dream home in Historic Shaw.
Zillow last checked: 8 hours ago
Listing updated: January 17, 2025 at 09:59am
Listed by:
Blake Jenkins 202-550-6556,
Washington Fine Properties, LLC
Bought with:
Stu Naranch, 0225227409
Redfin Corp
Source: Bright MLS,MLS#: DCDC2167194
Facts & features
Interior
Bedrooms & bathrooms
- Bedrooms: 4
- Bathrooms: 4
- Full bathrooms: 3
- 1/2 bathrooms: 1
- Main level bathrooms: 3
- Main level bedrooms: 3
Basement
- Description: Percent Finished: 100.0
- Area: 896
Heating
- Central, Heat Pump
Cooling
- Central Air, Electric
Appliances
- Included: Microwave, Built-In Range, Range, Cooktop, Dishwasher, Disposal, Dryer, Ice Maker, Oven/Range - Gas, Refrigerator, Washer, Electric Water Heater, Gas Water Heater
- Laundry: Has Laundry, Main Level
Features
- 2nd Kitchen, Breakfast Area, Built-in Features, Crown Molding, Curved Staircase, Dining Area, Floor Plan - Traditional, Formal/Separate Dining Room, Eat-in Kitchen, Kitchen - Gourmet, Pantry, Walk-In Closet(s), Other, 9'+ Ceilings, Dry Wall, High Ceilings, Low Ceilings, Paneled Walls
- Flooring: Hardwood, Heavy Duty, Wood, Tile/Brick
- Doors: Insulated
- Windows: Insulated Windows, Screens
- Basement: Partial,English,Front Entrance,Interior Entry,Exterior Entry,Rear Entrance,Windows,Combination
- Number of fireplaces: 1
- Fireplace features: Electric, Insert, Other
Interior area
- Total structure area: 2,524
- Total interior livable area: 2,376 sqft
- Finished area above ground: 1,628
- Finished area below ground: 748
Property
Parking
- Total spaces: 2
- Parking features: Concrete, Enclosed, Private, Attached Carport
- Carport spaces: 2
- Has uncovered spaces: Yes
Accessibility
- Accessibility features: None
Features
- Levels: Three
- Stories: 3
- Exterior features: Extensive Hardscape, Lighting, Sidewalks, Street Lights
- Pool features: None
- Fencing: Wrought Iron,Other
- Has view: Yes
- View description: City, Courtyard, Garden
Lot
- Size: 1,440 sqft
- Features: Cleared, Open Lot, Private, Rear Yard, Downtown, Unknown Soil Type
Details
- Additional structures: Above Grade, Below Grade
- Parcel number: 0363//0114
- Zoning: 2
- Special conditions: Standard
Construction
Type & style
- Home type: Townhouse
- Architectural style: Contemporary,Federal
- Property subtype: Townhouse
Materials
- Brick, Brick Front, Combination, Glass, Stone, Other
- Foundation: Block, Brick/Mortar
Condition
- Excellent
- New construction: No
- Year built: 1890
Utilities & green energy
- Sewer: Public Sewer
- Water: Public
Community & neighborhood
Security
- Security features: Main Entrance Lock, Fire Alarm
Location
- Region: Washington
- Subdivision: Shaw
Other
Other facts
- Listing agreement: Exclusive Right To Sell
- Listing terms: Contract,Cash,Conventional,FHA,VA Loan,Other
- Ownership: Fee Simple
- Road surface type: Paved
Price history
| Date | Event | Price |
|---|---|---|
| 1/17/2025 | Sold | $1,375,000$579/sqft |
Source: | ||
| 1/6/2025 | Pending sale | $1,375,000$579/sqft |
Source: | ||
| 12/22/2024 | Contingent | $1,375,000$579/sqft |
Source: | ||
| 12/13/2024 | Listed for sale | $1,375,000-4.8%$579/sqft |
Source: | ||
| 11/30/2022 | Listing removed | $1,445,000$608/sqft |
Source: | ||
Public tax history
| Year | Property taxes | Tax assessment |
|---|---|---|
| 2025 | $11,228 -7.2% | $1,410,810 -0.9% |
| 2024 | $12,099 +0.6% | $1,423,420 +0.6% |
| 2023 | $12,025 +31.3% | $1,414,750 +3% |
Find assessor info on the county website
Neighborhood: Logan Circle
Nearby schools
GreatSchools rating
- 9/10Garrison Elementary SchoolGrades: PK-5Distance: 0.2 mi
- 2/10Cardozo Education CampusGrades: 6-12Distance: 0.6 mi
Schools provided by the listing agent
- District: District Of Columbia Public Schools
Source: Bright MLS. This data may not be complete. We recommend contacting the local school district to confirm school assignments for this home.

Get pre-qualified for a loan
At Zillow Home Loans, we can pre-qualify you in as little as 5 minutes with no impact to your credit score.An equal housing lender. NMLS #10287.
Sell for more on Zillow
Get a free Zillow Showcase℠ listing and you could sell for .
$1,363,400
2% more+ $27,268
With Zillow Showcase(estimated)
$1,390,668
