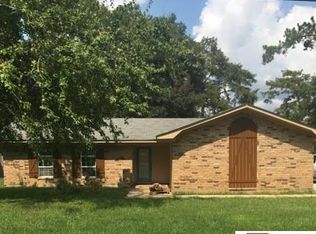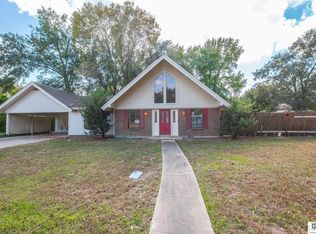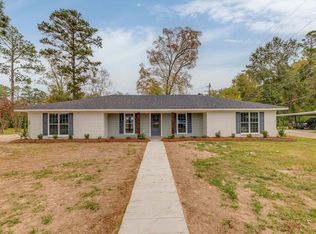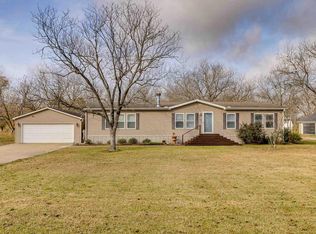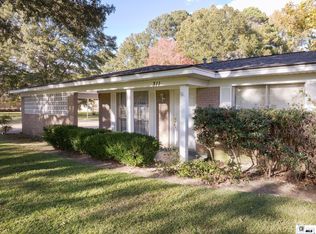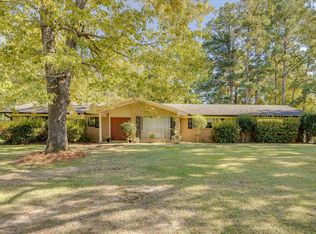Spacious 3-Bedroom Bayou-View Home in Monroe, LA Discover this beautifully renovated 3 bedroom, 2 bath white brick home tucked away in a quiet cul-de-sac off I-65 North in Monroe. With multiple living areas, this home offers plenty of space for family and entertaining. The huge master suite is a true retreat, featuring an oversized walk-in closet plus a second closet, and a spa-like ensuite bath complete with a soaking tub, walk-in shower with rain head, and dual vanities. Updates throughout the home include new granite countertops, luxury vinyl plank wood flooring, and modern light fixtures in every room. Walls of windows frame the stunning scenic bayou views, giving you both natural beauty and privacy. Best of all, this property qualifies for the Rural Development No Money Down Program, making your dream home more attainable than ever. ?? Call today to schedule your private tour!
For sale
Price cut: $10K (10/17)
$229,000
923 Fortune Dr, Monroe, LA 71203
3beds
2,220sqft
Est.:
Site Build, Residential
Built in 1962
-- sqft lot
$227,000 Zestimate®
$103/sqft
$-- HOA
What's special
Scenic bayou viewsModern light fixturesNew granite countertopsQuiet cul-de-sacHuge master suiteOversized walk-in closetSpa-like ensuite bath
- 116 days |
- 640 |
- 47 |
Zillow last checked: 8 hours ago
Listing updated: October 23, 2025 at 11:37pm
Listed by:
Donna Minter,
Vanguard Realty
Source: NELAR,MLS#: 216079
Tour with a local agent
Facts & features
Interior
Bedrooms & bathrooms
- Bedrooms: 3
- Bathrooms: 2
- Full bathrooms: 2
- Main level bathrooms: 2
- Main level bedrooms: 3
Primary bedroom
- Description: Floor: Luxury Vinyl Plank
- Level: First
- Area: 308
Bedroom
- Description: Floor: Luxury Vinyl Plank
- Level: First
- Area: 160
Bedroom 1
- Description: Floor: Luxury Vinyl Plank
- Level: First
- Area: 208
Dining room
- Description: Floor: Luxury Vinyl Plank
- Level: First
- Area: 144
Kitchen
- Description: Floor: Luxury Vinyl Plank
- Level: First
- Area: 255
Living room
- Description: Floor: Luxury Vinyl Plank
- Level: First
- Area: 200
Heating
- Natural Gas, Central
Cooling
- Central Air, Electric
Appliances
- Included: Dishwasher, Gas Range, Range Hood, Gas Water Heater
- Laundry: Washer/Dryer Connect
Features
- Ceiling Fan(s), Walk-In Closet(s)
- Windows: Double Pane Windows, Some Stay
- Has fireplace: No
- Fireplace features: None
Interior area
- Total structure area: 2,820
- Total interior livable area: 2,220 sqft
Property
Parking
- Total spaces: 2
- Parking features: Hard Surface Drv.
- Garage spaces: 2
- Has carport: Yes
- Has uncovered spaces: Yes
Features
- Levels: One
- Stories: 1
- Patio & porch: Porch Covered, Open Deck
- Fencing: Wood
- On waterfront: Yes
- Waterfront features: Bayou
Lot
- Features: Landscaped, Cul-De-Sac
Details
- Parcel number: 5310
Construction
Type & style
- Home type: SingleFamily
- Architectural style: Ranch
- Property subtype: Site Build, Residential
Materials
- Brick Veneer
- Foundation: Slab
- Roof: Architecture Style
Condition
- Year built: 1962
Utilities & green energy
- Electric: Electric Company: Entergy
- Gas: Natural Gas, Gas Company: Atmos
- Sewer: Public Sewer
- Water: Public, Electric Company: Greater Ouachita
- Utilities for property: Natural Gas Connected
Community & HOA
Community
- Security: Smoke Detector(s), Carbon Monoxide Detector(s)
- Subdivision: Treasure Island
HOA
- Has HOA: No
- Amenities included: None
- Services included: None
Location
- Region: Monroe
Financial & listing details
- Price per square foot: $103/sqft
- Tax assessed value: $43,000
- Annual tax amount: $630
- Date on market: 8/20/2025
- Road surface type: Paved
Estimated market value
$227,000
$216,000 - $238,000
$1,823/mo
Price history
Price history
| Date | Event | Price |
|---|---|---|
| 10/17/2025 | Price change | $229,000-4.2%$103/sqft |
Source: | ||
| 8/20/2025 | Price change | $239,000-10.8%$108/sqft |
Source: | ||
| 3/13/2025 | Price change | $267,900-0.7%$121/sqft |
Source: | ||
| 3/5/2025 | Price change | $269,900-1.9%$122/sqft |
Source: | ||
| 2/14/2025 | Listed for sale | $275,000+292.9%$124/sqft |
Source: | ||
Public tax history
Public tax history
| Year | Property taxes | Tax assessment |
|---|---|---|
| 2024 | $630 +1.7% | $4,300 |
| 2023 | $619 -70.6% | $4,300 |
| 2022 | $2,107 +240.1% | $4,300 |
Find assessor info on the county website
BuyAbility℠ payment
Est. payment
$1,297/mo
Principal & interest
$1097
Property taxes
$120
Home insurance
$80
Climate risks
Neighborhood: 71203
Nearby schools
GreatSchools rating
- 6/10Jack Hayes Elementary SchoolGrades: PK-5Distance: 1.8 mi
- 2/10Ouachita Junior High SchoolGrades: 6-8Distance: 4.5 mi
- 6/10Ouachita Parish High SchoolGrades: 8-12Distance: 6.9 mi
Schools provided by the listing agent
- Elementary: Jack Hayes O
- Middle: Ouachita
- High: Ouachita O
Source: NELAR. This data may not be complete. We recommend contacting the local school district to confirm school assignments for this home.
- Loading
- Loading
