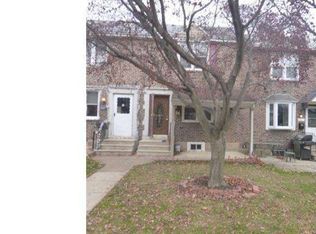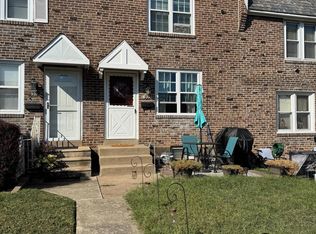Sold for $305,000
$305,000
923 Fairfax Rd, Drexel Hill, PA 19026
3beds
1,120sqft
Townhouse
Built in 1949
5,663 Square Feet Lot
$317,400 Zestimate®
$272/sqft
$1,939 Estimated rent
Home value
$317,400
$286,000 - $352,000
$1,939/mo
Zestimate® history
Loading...
Owner options
Explore your selling options
What's special
** Showings will begin Monday 1/27 ** Welcome to 923 Fairfax Rdoad! Nestled in the heart of the desirable Pilgrim Gardens neighborhood, this beautifully updated end-of-row home offers the perfect blend of modern amenities and classic charm. Situated on a one-way street with a sidewalk, this home greets you with a lovely front patio, perfect for relaxing or hanging out with the neighbors. Step inside to a bright and airy living room featuring a bay window and cable hookups for easy entertainment. The spacious formal dining room flows seamlessly into a kitchen that’s sure to impress. Recently renovated, the kitchen boasts sleek new quartz countertops, a breakfast bar, stainless steel appliances, and a stunning glass mosaic backsplash. With an abundance of cabinetry, you'll have plenty of space for storage and meal prep. You’ll find durable LVP flooring throughout the first floor and fresh paint that adds a touch of warmth and modern style. Upstairs are three cozy bedrooms, all carpeted and with ceiling fans for comfort. The beautifully remodeled bathroom is a true jaw dropper, featuring multiple light settings, a Bluetooth fan/speaker combo, and a luxurious ceramic tile floor. The subway-tiled bathtub with dual Rain head shower heads makes this space feel like a spa retreat. The full wall to wall, glass mosaic niche with a marble shelf offers plenty of space to rest soaps and shower essentials. All the way downstairs, the oversized, finished basement is a versatile space, featuring LVP floors, new electric lighting, and a washer/dryer area. This newly finished area offers an additional 500sq. ft. +/- of space and backyard access. Plus, the garage offers additional storage options. Step outside from the basement to the gigantic fenced-in backyard—this is easily one of the largest you’ll find in a Drexel Hill row home! Whether you're enjoying the fire pit or hosting a BBQ, this backyard is perfect for entertaining, relaxing, and everyday living. The driveway is conveniently located out back with access from the alley, and has space for up to 3 cars. This home is centrally located between Hillcrest Elementary School and Drexel Hill Middle School, just blocks away from both. It is just a short distance from the Dermond Recreation Area. There are several grocery stores, pharmacies and strip malls nearby. A bus stop is a short distance from the front door. This centralized location offers a short commute to Philadelphia, King of Prussia, and West Chester, with Route 3 and 476 just minutes away. With its ideal location, spacious layout, and stunning updates, this home is ready to welcome its next owner. Don’t miss out on this gem—schedule your showing today!
Zillow last checked: 8 hours ago
Listing updated: February 27, 2025 at 05:34am
Listed by:
Diana Neill 610-787-9010,
CG Realty, LLC
Bought with:
Bob Kline, AB060459L
BHHS Fox & Roach Wayne-Devon
Source: Bright MLS,MLS#: PADE2079512
Facts & features
Interior
Bedrooms & bathrooms
- Bedrooms: 3
- Bathrooms: 1
- Full bathrooms: 1
Basement
- Area: 0
Heating
- Forced Air, Natural Gas
Cooling
- Central Air, Ceiling Fan(s), Natural Gas
Appliances
- Included: Microwave, Dishwasher, Dryer, Exhaust Fan, Oven/Range - Gas, Refrigerator, Stainless Steel Appliance(s), Washer, Water Heater, Gas Water Heater
- Laundry: Washer In Unit, Dryer In Unit, In Basement
Features
- Bathroom - Tub Shower, Breakfast Area, Ceiling Fan(s), Dining Area, Kitchen Island, Upgraded Countertops, Walk-In Closet(s), Plaster Walls, Dry Wall
- Flooring: Luxury Vinyl, Carpet, Ceramic Tile
- Windows: Replacement
- Basement: Finished
- Has fireplace: No
Interior area
- Total structure area: 1,120
- Total interior livable area: 1,120 sqft
- Finished area above ground: 1,120
- Finished area below ground: 0
Property
Parking
- Total spaces: 3
- Parking features: Concrete, Driveway
- Uncovered spaces: 3
Accessibility
- Accessibility features: None
Features
- Levels: Two
- Stories: 2
- Exterior features: Other
- Pool features: None
- Fencing: Chain Link,Back Yard
Lot
- Size: 5,663 sqft
- Dimensions: 19.00 x 153.00
- Features: Front Yard, Rear Yard, SideYard(s)
Details
- Additional structures: Above Grade, Below Grade
- Parcel number: 16080117700
- Zoning: RESIDENTIAL
- Special conditions: Standard
Construction
Type & style
- Home type: Townhouse
- Architectural style: Traditional
- Property subtype: Townhouse
Materials
- Brick
- Foundation: Concrete Perimeter
- Roof: Slate
Condition
- Excellent
- New construction: No
- Year built: 1949
Utilities & green energy
- Sewer: Public Sewer
- Water: Public
Community & neighborhood
Location
- Region: Drexel Hill
- Subdivision: Drexel Hill
- Municipality: UPPER DARBY TWP
Other
Other facts
- Listing agreement: Exclusive Agency
- Listing terms: Cash,Conventional,FHA,VA Loan
- Ownership: Fee Simple
Price history
| Date | Event | Price |
|---|---|---|
| 2/27/2025 | Sold | $305,000+3.4%$272/sqft |
Source: | ||
| 1/28/2025 | Pending sale | $294,900$263/sqft |
Source: | ||
| 1/27/2025 | Listed for sale | $294,900+68.6%$263/sqft |
Source: | ||
| 8/21/2020 | Sold | $174,900$156/sqft |
Source: Public Record Report a problem | ||
| 6/17/2020 | Pending sale | $174,900$156/sqft |
Source: Long & Foster Real Estate, Inc. #PADE519576 Report a problem | ||
Public tax history
| Year | Property taxes | Tax assessment |
|---|---|---|
| 2025 | $5,266 +3.5% | $120,320 |
| 2024 | $5,089 +1% | $120,320 |
| 2023 | $5,041 +2.8% | $120,320 |
Find assessor info on the county website
Neighborhood: 19026
Nearby schools
GreatSchools rating
- 4/10Hillcrest El SchoolGrades: K-5Distance: 0.2 mi
- 2/10Drexel Hill Middle SchoolGrades: 6-8Distance: 0.3 mi
- 3/10Upper Darby Senior High SchoolGrades: 9-12Distance: 0.6 mi
Schools provided by the listing agent
- Elementary: Hillcrest
- Middle: Drexel Hill
- High: Upper Darby Senior
- District: Upper Darby
Source: Bright MLS. This data may not be complete. We recommend contacting the local school district to confirm school assignments for this home.
Get a cash offer in 3 minutes
Find out how much your home could sell for in as little as 3 minutes with a no-obligation cash offer.
Estimated market value$317,400
Get a cash offer in 3 minutes
Find out how much your home could sell for in as little as 3 minutes with a no-obligation cash offer.
Estimated market value
$317,400

