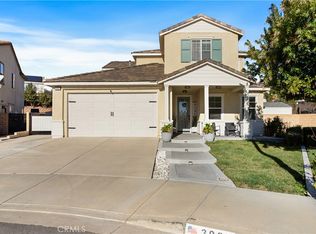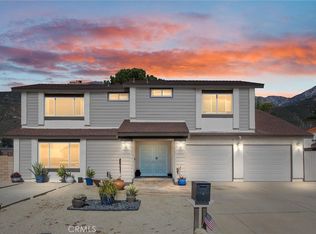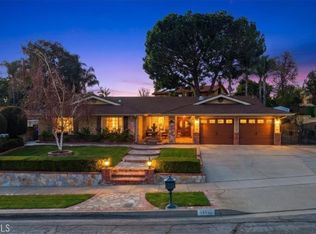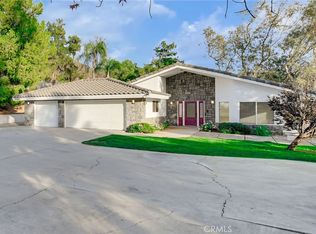Beautiful Ranch Style Property With Views of Rolling Hills/Mountains! This Property Sits on a Gated Hilltop with (3) Horse Stables, Rancher Property Has Endless Opportunity to Build 2nd Unit/ADU. Wonderfully Level Landscaped Yards with Waterfall, Patio, Lawns - Perfect for Entertaining, Growing Your Own Garden or Grape Vines & Much Much More! Walk Into This Magnificent Spacious Entryway with Custom Leaded Glass Entry Door System, Large Living Room with Brick Double Sided Fireplace, Fully Remodeled Kitchen/Family/Dining Room Combo Looking Out to the Backyard with 1 Bed & Bath on the Right Wing & 3 More Bedrooms Including the Oversized Primary Bedroom & Bathroom Oasis with Walk In Shower, Floor to Ceiling Quartz Surround, Sunken Oversized Jacuzzi Tub, Speaker Light & His/Her Closets. The Upgrades Include New Wide Plank Hardwood Flooring, New Windows, Doors, Recessed Lighting, 2 A/C Units, 2 Water Heaters, Ring Bell, Water Purification System, 3 Car Garage with Walk In Attic Access, Painting & Kitchen Featuring Huge Island with Veggie Sink, Glass Cabinet Doors, Dining Area, Quartz Counters & Gas Stove Top, Built in Oven Stainless Steel Appliances. The location is the Gateway to Ontario, Victorville, Las Vegas, Palm Desert, Los Angeles Ideally Located & Close to Freeway Access!
For sale
Listing Provided by:
Lisa Marie Manifold DRE #01470992 925-383-9797,
The Agency,
Shantell Ramirez DRE #01837115,
LSN Real Estate
$1,075,000
923 Devore Rd, San Bernardino, CA 92407
4beds
2,663sqft
Est.:
Single Family Residence
Built in 1990
1.86 Acres Lot
$1,061,900 Zestimate®
$404/sqft
$-- HOA
What's special
Brick double sided fireplaceSpeaker lightWonderfully level landscaped yardsNew windowsGated hilltopOversized primary bedroomBathroom oasis
- 1 day |
- 294 |
- 16 |
Zillow last checked: 8 hours ago
Listing updated: 21 hours ago
Listing Provided by:
Lisa Marie Manifold DRE #01470992 925-383-9797,
The Agency,
Shantell Ramirez DRE #01837115,
LSN Real Estate
Source: CRMLS,MLS#: OC26026373 Originating MLS: California Regional MLS
Originating MLS: California Regional MLS
Tour with a local agent
Facts & features
Interior
Bedrooms & bathrooms
- Bedrooms: 4
- Bathrooms: 3
- Full bathrooms: 3
- Main level bathrooms: 3
- Main level bedrooms: 4
Rooms
- Room types: Family Room, Kitchen, Laundry, Living Room, Primary Bathroom, Primary Bedroom
Primary bedroom
- Features: Primary Suite
Bathroom
- Features: Bathtub, Dual Sinks, Jetted Tub, Stone Counters, Separate Shower, Tub Shower
Family room
- Features: Separate Family Room
Kitchen
- Features: Kitchen Island, Quartz Counters, Remodeled, Updated Kitchen
Heating
- Central, Forced Air, Fireplace(s)
Cooling
- Central Air
Appliances
- Included: Dishwasher, Gas Cooktop, Disposal
- Laundry: Laundry Room
Features
- Ceiling Fan(s), Eat-in Kitchen, Primary Suite
- Flooring: Wood
- Doors: French Doors
- Has fireplace: Yes
- Fireplace features: Dining Room, Living Room
- Common walls with other units/homes: No Common Walls
Interior area
- Total interior livable area: 2,663 sqft
Video & virtual tour
Property
Parking
- Total spaces: 2
- Parking features: Driveway, Garage Faces Front
- Attached garage spaces: 2
Features
- Levels: One
- Stories: 1
- Entry location: Side
- Patio & porch: Patio
- Pool features: None
- Spa features: None
- Has view: Yes
- View description: Hills, Mountain(s), Panoramic
Lot
- Size: 1.86 Acres
- Features: Back Yard, Front Yard, Gentle Sloping, Horse Property, Lawn, Lot Over 40000 Sqft, Landscaped, Level, Ranch, Secluded, Sprinklers Timer, Sprinkler System
Details
- Parcel number: 0349126130000
- Special conditions: Standard
- Horses can be raised: Yes
- Horse amenities: Riding Trail
Construction
Type & style
- Home type: SingleFamily
- Architectural style: Traditional
- Property subtype: Single Family Residence
Materials
- Stucco
- Roof: Tile
Condition
- New construction: No
- Year built: 1990
Utilities & green energy
- Sewer: Public Sewer
- Water: Public
- Utilities for property: Sewer Connected, Water Connected
Community & HOA
Community
- Features: Foothills, Hiking, Horse Trails, Stable(s), Urban
Location
- Region: San Bernardino
Financial & listing details
- Price per square foot: $404/sqft
- Tax assessed value: $320,133
- Annual tax amount: $3,736
- Date on market: 2/5/2026
- Listing terms: Cash,Conventional
Estimated market value
$1,061,900
$1.01M - $1.11M
$3,732/mo
Price history
Price history
| Date | Event | Price |
|---|---|---|
| 2/5/2026 | Listed for sale | $1,075,000+19.5%$404/sqft |
Source: | ||
| 6/10/2025 | Sold | $899,900$338/sqft |
Source: | ||
| 5/9/2025 | Pending sale | $899,900$338/sqft |
Source: | ||
| 4/24/2025 | Listed for sale | $899,900+106.9%$338/sqft |
Source: | ||
| 6/18/2013 | Sold | $435,000-3.1%$163/sqft |
Source: Public Record Report a problem | ||
Public tax history
Public tax history
| Year | Property taxes | Tax assessment |
|---|---|---|
| 2025 | $3,736 +2.2% | $320,133 +2% |
| 2024 | $3,657 +3.5% | $313,856 +2% |
| 2023 | $3,533 +0.5% | $307,702 +2% |
Find assessor info on the county website
BuyAbility℠ payment
Est. payment
$6,603/mo
Principal & interest
$5215
Property taxes
$1012
Home insurance
$376
Climate risks
Neighborhood: 92407
Nearby schools
GreatSchools rating
- 6/10Kimbark Elementary SchoolGrades: K-6Distance: 0.4 mi
- 4/10Cesar E. Chavez Middle SchoolGrades: 6-8Distance: 3.2 mi
- 6/10Cajon High SchoolGrades: 9-12Distance: 6.9 mi
- Loading
- Loading



