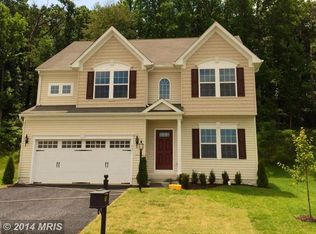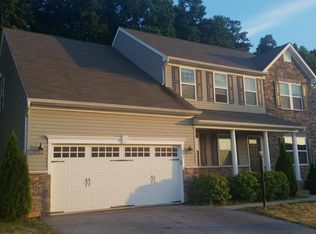A beautiful home located in a high demand community of Logan's Reserve. The main level offers an open floor plan which includes a bright kitchen with granite CT's , large island, pantry and SS appliances looking out into the extensive landscaped private backyard. The dining room which is open to the kitchen has vaulted ceiling, back wall of windows and steps out to the trex decking. Family room is off kitchen perfect for entertaining - gas fireplace, hardwood flooring with custom rug, formal living room has hardwood flooring and custom rug. 2nd floor offers 4 bedrooms and 2 full baths - primary BR has a sitting area, large WI closet with brand new custom closet organizer. Primary bath has ceramic walk-in shower, ceramic flooring and double bowl vanity. 2nd floor also has a large laundry room. Basement has a office and an area for a FR or exercise room, large storage area. The yard has a decorative fencing, patio, and trex decking - beautiful landscaped private back yard . Community offers club house with fitness center,pools, gym, basketball court, putting green, private walking trials, playground, bike and jogging trail all for only $79 a month. Community is very involved with parties different times of the year and other activities thru out the year. Very convenient to I83 for travels to York or Maryland. Please note: There is hardwood in the living room and family room - the owners had custom rugs made to protect the hardwood because they had 2 dogs - hardwood is in excellent shape. Pool pictures are of the community pool.
This property is off market, which means it's not currently listed for sale or rent on Zillow. This may be different from what's available on other websites or public sources.

