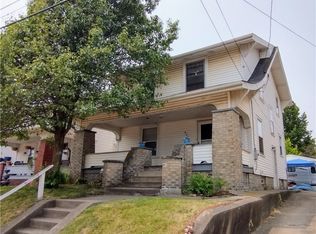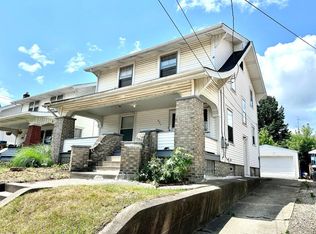Sold for $58,500 on 12/29/22
$58,500
923 Concord Ave SW, Canton, OH 44710
3beds
1,180sqft
Single Family Residence
Built in 1919
4,922.28 Square Feet Lot
$111,000 Zestimate®
$50/sqft
$1,213 Estimated rent
Home value
$111,000
$99,000 - $123,000
$1,213/mo
Zestimate® history
Loading...
Owner options
Explore your selling options
What's special
Lovingly maintained home by the same family for almost 35 years. Brick lined street close to Aultman Hospital and just 1 block from Cedar Elementary School. There are sidewalks and a covered front porch with the original wood and beveled glass door. Huge living room with 9-inch baseboards and incredible woodwork! The kitchen has white cabinets and access to an enclosed back porch. Upstairs are 3 bedrooms plus an attic that could be finished for a 4th bedroom. Almost every room in the home has ceiling fans and hardwood floors under the carpets! The basement has built in shelving and updated mechanicals. The backyard is fenced. There is parking in front as well as an oversized two car garage with openers. Great opportunity!
Zillow last checked: 8 hours ago
Listing updated: August 26, 2023 at 02:40pm
Listed by:
Darcy D Friel 330-324-2264,
Howard Hanna
Bought with:
Dayna Edwards, 2019002006
EXP Realty, LLC.
Source: MLS Now,MLS#: 4415017Originating MLS: Stark Trumbull Area REALTORS
Facts & features
Interior
Bedrooms & bathrooms
- Bedrooms: 3
- Bathrooms: 1
- Full bathrooms: 1
Primary bedroom
- Description: Flooring: Carpet,Wood
- Features: Window Treatments
- Level: Second
- Dimensions: 12.00 x 12.00
Bedroom
- Description: Flooring: Carpet,Wood
- Features: Window Treatments
- Level: Second
- Dimensions: 11.00 x 10.00
Bedroom
- Description: Flooring: Carpet,Wood
- Features: Window Treatments
- Level: Second
- Dimensions: 9.00 x 9.00
Dining room
- Description: Flooring: Carpet,Wood
- Features: Window Treatments
- Level: First
- Dimensions: 14.00 x 13.00
Entry foyer
- Description: Flooring: Wood
- Level: First
- Dimensions: 6.00 x 6.00
Kitchen
- Description: Flooring: Linoleum
- Features: Window Treatments
- Level: First
- Dimensions: 11.00 x 10.00
Living room
- Description: Flooring: Carpet,Wood
- Features: Fireplace, Window Treatments
- Level: First
- Dimensions: 21.00 x 12.00
Heating
- Forced Air, Gas
Cooling
- None
Appliances
- Included: Dryer, Freezer, Range, Refrigerator, Washer
Features
- Basement: Full,Unfinished
- Number of fireplaces: 1
Interior area
- Total structure area: 1,180
- Total interior livable area: 1,180 sqft
- Finished area above ground: 1,180
Property
Parking
- Parking features: Detached, Electricity, Garage, Garage Door Opener, Paved
- Garage spaces: 2
Features
- Levels: Two
- Stories: 2
- Patio & porch: Enclosed, Patio, Porch
- Fencing: Chain Link
Lot
- Size: 4,922 sqft
- Dimensions: 37 x 133
- Features: Flat, Level
Details
- Parcel number: 00217477
Construction
Type & style
- Home type: SingleFamily
- Architectural style: Conventional
- Property subtype: Single Family Residence
Materials
- Cedar, Wood Siding
- Roof: Asphalt,Fiberglass
Condition
- Year built: 1919
Utilities & green energy
- Sewer: Public Sewer
- Water: Public
Community & neighborhood
Security
- Security features: Smoke Detector(s)
Community
- Community features: Public Transportation
Location
- Region: Canton
Other
Other facts
- Listing agreement: Exclusive Right To Sell
- Listing terms: Cash,Conventional,FHA,VA Loan
Price history
| Date | Event | Price |
|---|---|---|
| 12/29/2022 | Sold | $58,500-2.5%$50/sqft |
Source: MLS Now #4415017 | ||
| 12/15/2022 | Pending sale | $60,000$51/sqft |
Source: | ||
| 12/1/2022 | Price change | $60,000-11.8%$51/sqft |
Source: | ||
| 10/11/2022 | Listed for sale | $68,000$58/sqft |
Source: | ||
Public tax history
| Year | Property taxes | Tax assessment |
|---|---|---|
| 2024 | $1,022 +4% | $23,910 +45.6% |
| 2023 | $983 +2.8% | $16,420 |
| 2022 | $956 -1% | $16,420 |
Find assessor info on the county website
Neighborhood: Souers
Nearby schools
GreatSchools rating
- 3/10Cedar Elementary SchoolGrades: K-3Distance: 0.1 mi
- NALehman Middle SchoolGrades: 6-8Distance: 1.4 mi
- NAChoices Alternative SchoolGrades: 11-12Distance: 1.7 mi
Schools provided by the listing agent
- District: Canton CSD - 7602
Source: MLS Now. This data may not be complete. We recommend contacting the local school district to confirm school assignments for this home.

Get pre-qualified for a loan
At Zillow Home Loans, we can pre-qualify you in as little as 5 minutes with no impact to your credit score.An equal housing lender. NMLS #10287.
Sell for more on Zillow
Get a free Zillow Showcase℠ listing and you could sell for .
$111,000
2% more+ $2,220
With Zillow Showcase(estimated)
$113,220
