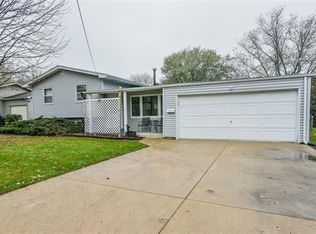Closed
$267,300
923 Colby Ct, Dekalb, IL 60115
4beds
1,716sqft
Single Family Residence
Built in 1961
0.27 Acres Lot
$288,700 Zestimate®
$156/sqft
$2,174 Estimated rent
Home value
$288,700
$225,000 - $372,000
$2,174/mo
Zestimate® history
Loading...
Owner options
Explore your selling options
What's special
Drive up to this ABSOLUTELY LOVELY RENOVATED ranch home and experience what the expression "You had me at Hello!" really means! You'll be delighted with the 19x8' composite front deck that welcomes and beckons all to sit awhile and enjoy the quaint established neighborhood with mature trees. Impressive, spacious living room with bright picture window, white trim, and LVP flooring flows into a beautifully updated kitchen and dining area featuring crisp white cabinetry, quartz countertops, stainless steel appliances, pantry closet, table space and a "must have" window above the sink. Sip your morning coffee in the cheerful and cozy breakfast nook while overlooking the expansive back yard or step outside the slider door to a 2-tiered deck that's perfect for grilling, relaxing, and outdoor entertainment. Thoughtfully designed for convenience and functionality, there's a second slider door that enters the kitchen area too! Down the hallway are 3 comfortable bedrooms and a gorgeous full bath, complete with extended height vanity and walk-in shower with stylish white subway tile boasting a glass door and contrasting black fixtures/accents. The FINISHED BASEMENT is of the same craftsmanship and quality as the main floor and presents recessed lighting, plush carpet, a huge family room w/cabinet plumbed for a wet-bar, 4th bedroom w/window, full bath, office, and storage/laundry room which almost doubles your living space! You'll recognize & appreciate the OUTSTANDING RENOVATION that has taken place within the last 12 years, from the siding, windows, mechanicals, kitchen, flooring, fixtures, bathrooms, basement, finishes, lighting, you name it! Attached garage, extra parking, back yard is fenced by neighbors, super location, close to schools, walking/bike path, parks, I-88 access, shopping and golf! This is THE ONE!
Zillow last checked: 8 hours ago
Listing updated: August 23, 2024 at 05:28pm
Listing courtesy of:
Jayne Menne 815-739-2499,
Willow Real Estate, Inc
Bought with:
Angelica Soto
Keller Williams Preferred Realty
Source: MRED as distributed by MLS GRID,MLS#: 12107892
Facts & features
Interior
Bedrooms & bathrooms
- Bedrooms: 4
- Bathrooms: 2
- Full bathrooms: 2
Primary bedroom
- Level: Main
- Area: 144 Square Feet
- Dimensions: 12X12
Bedroom 2
- Level: Main
- Area: 120 Square Feet
- Dimensions: 12X10
Bedroom 3
- Level: Main
- Area: 108 Square Feet
- Dimensions: 12X9
Bedroom 4
- Features: Flooring (Carpet)
- Level: Basement
- Area: 121 Square Feet
- Dimensions: 11X11
Breakfast room
- Level: Main
- Area: 88 Square Feet
- Dimensions: 11X8
Family room
- Features: Flooring (Carpet)
- Level: Basement
- Area: 364 Square Feet
- Dimensions: 26X14
Kitchen
- Features: Kitchen (Eating Area-Table Space, Pantry-Closet, SolidSurfaceCounter, Updated Kitchen)
- Level: Main
- Area: 160 Square Feet
- Dimensions: 20X8
Laundry
- Level: Basement
- Area: 209 Square Feet
- Dimensions: 19X11
Living room
- Level: Main
- Area: 300 Square Feet
- Dimensions: 20X15
Office
- Features: Flooring (Carpet)
- Level: Basement
- Area: 176 Square Feet
- Dimensions: 16X11
Heating
- Natural Gas
Cooling
- Central Air
Appliances
- Included: Range, Microwave, Dishwasher, Refrigerator, Disposal, Stainless Steel Appliance(s)
Features
- 1st Floor Bedroom, 1st Floor Full Bath
- Basement: Finished,Full
Interior area
- Total structure area: 2,112
- Total interior livable area: 1,716 sqft
- Finished area below ground: 660
Property
Parking
- Total spaces: 1
- Parking features: Garage Door Opener, On Site, Garage Owned, Attached, Garage
- Attached garage spaces: 1
- Has uncovered spaces: Yes
Accessibility
- Accessibility features: No Disability Access
Features
- Stories: 1
- Patio & porch: Deck
Lot
- Size: 0.27 Acres
- Dimensions: 75 X 158.39
- Features: Mature Trees
Details
- Parcel number: 0827105012
- Special conditions: None
- Other equipment: Ceiling Fan(s), Sump Pump
Construction
Type & style
- Home type: SingleFamily
- Architectural style: Ranch
- Property subtype: Single Family Residence
Materials
- Vinyl Siding
Condition
- New construction: No
- Year built: 1961
- Major remodel year: 2012
Utilities & green energy
- Sewer: Public Sewer
- Water: Public
Community & neighborhood
Security
- Security features: Carbon Monoxide Detector(s)
Community
- Community features: Park, Curbs, Sidewalks, Street Lights, Street Paved
Location
- Region: Dekalb
HOA & financial
HOA
- Services included: None
Other
Other facts
- Listing terms: FHA
- Ownership: Fee Simple
Price history
| Date | Event | Price |
|---|---|---|
| 8/23/2024 | Sold | $267,300+2.8%$156/sqft |
Source: | ||
| 7/22/2024 | Contingent | $259,900$151/sqft |
Source: | ||
| 7/17/2024 | Listed for sale | $259,900+162.5%$151/sqft |
Source: | ||
| 7/27/2012 | Sold | $99,000$58/sqft |
Source: | ||
Public tax history
| Year | Property taxes | Tax assessment |
|---|---|---|
| 2024 | $3,915 -1.1% | $58,734 +14.7% |
| 2023 | $3,959 +3.5% | $51,211 +9.5% |
| 2022 | $3,826 -1.6% | $46,756 +6.6% |
Find assessor info on the county website
Neighborhood: 60115
Nearby schools
GreatSchools rating
- 1/10Tyler Elementary SchoolGrades: K-5Distance: 0.3 mi
- 3/10Huntley Middle SchoolGrades: 6-8Distance: 1 mi
- 3/10De Kalb High SchoolGrades: 9-12Distance: 2.5 mi
Schools provided by the listing agent
- District: 428
Source: MRED as distributed by MLS GRID. This data may not be complete. We recommend contacting the local school district to confirm school assignments for this home.

Get pre-qualified for a loan
At Zillow Home Loans, we can pre-qualify you in as little as 5 minutes with no impact to your credit score.An equal housing lender. NMLS #10287.
