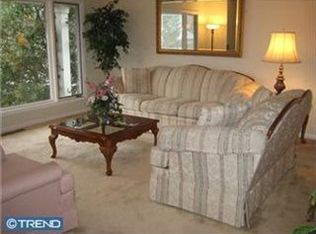Sold for $360,000 on 04/17/25
$360,000
923 Chesterfield Rd, Haddonfield, NJ 08033
3beds
1,418sqft
Single Family Residence
Built in 1978
0.26 Acres Lot
$378,600 Zestimate®
$254/sqft
$3,250 Estimated rent
Home value
$378,600
$333,000 - $432,000
$3,250/mo
Zestimate® history
Loading...
Owner options
Explore your selling options
What's special
Easy one floor living and located in the popular Tavistock Hills section of town! Covered front entry, nice size foyer with door leading to the 1-car attached garage, large Living Room and Dining Room, Updated Eat-In Kitchen with sliders leading to the rear patio and yard, laundry room, and a large mudroom/storage room with pull down stair to attic storage. Solar Payment if $84.99 a month
Zillow last checked: 8 hours ago
Listing updated: May 05, 2025 at 04:39pm
Listed by:
Christopher Ball 609-721-9301,
Better Homes and Gardens Real Estate Maturo
Bought with:
Tam (Tammi) D'Angelo, RS345990
BHHS Fox & Roach-Center City Walnut
Source: Bright MLS,MLS#: NJCD2088240
Facts & features
Interior
Bedrooms & bathrooms
- Bedrooms: 3
- Bathrooms: 2
- Full bathrooms: 2
- Main level bathrooms: 2
- Main level bedrooms: 3
Primary bedroom
- Level: Main
- Area: 144 Square Feet
- Dimensions: 12 X 12
Primary bedroom
- Level: Unspecified
Bedroom 1
- Level: Main
- Area: 120 Square Feet
- Dimensions: 12 X 10
Bedroom 2
- Level: Main
- Area: 110 Square Feet
- Dimensions: 11 X 10
Other
- Features: Attic - Pull-Down Stairs
- Level: Unspecified
Dining room
- Level: Main
- Area: 130 Square Feet
- Dimensions: 13 X 10
Kitchen
- Features: Kitchen - Electric Cooking
- Level: Main
- Area: 195 Square Feet
- Dimensions: 15 X 13
Living room
- Level: Main
- Area: 234 Square Feet
- Dimensions: 18 X 13
Other
- Description: FOYER
- Level: Main
- Area: 105 Square Feet
- Dimensions: 21 X 5
Heating
- Forced Air, Natural Gas
Cooling
- Central Air, Electric
Appliances
- Included: Built-In Range, Dishwasher, Refrigerator, Gas Water Heater
- Laundry: Main Level
Features
- Primary Bath(s), Ceiling Fan(s), Bathroom - Stall Shower, Eat-in Kitchen
- Flooring: Vinyl, Tile/Brick
- Has basement: No
- Has fireplace: No
Interior area
- Total structure area: 1,418
- Total interior livable area: 1,418 sqft
- Finished area above ground: 1,418
- Finished area below ground: 0
Property
Parking
- Total spaces: 1
- Parking features: Inside Entrance, On Street, Driveway, Attached, Other
- Attached garage spaces: 1
- Has uncovered spaces: Yes
Accessibility
- Accessibility features: None
Features
- Levels: One
- Stories: 1
- Patio & porch: Patio
- Exterior features: Sidewalks, Street Lights, Lighting
- Pool features: None
- Fencing: Other
Lot
- Size: 0.26 Acres
- Dimensions: 93.00 x 120.00
- Features: Front Yard, Rear Yard
Details
- Additional structures: Above Grade, Below Grade
- Parcel number: 0300127 0700021
- Zoning: RESID
- Special conditions: Standard
Construction
Type & style
- Home type: SingleFamily
- Architectural style: Ranch/Rambler
- Property subtype: Single Family Residence
Materials
- Vinyl Siding
- Foundation: Other
- Roof: Shingle
Condition
- New construction: No
- Year built: 1978
Utilities & green energy
- Sewer: Public Sewer
- Water: Public
Community & neighborhood
Location
- Region: Haddonfield
- Subdivision: Tavistock Hills
- Municipality: BARRINGTON BORO
Other
Other facts
- Listing agreement: Exclusive Agency
- Listing terms: Conventional,VA Loan,FHA 203(b),Cash,FHA
- Ownership: Fee Simple
Price history
| Date | Event | Price |
|---|---|---|
| 4/17/2025 | Sold | $360,000+10.8%$254/sqft |
Source: | ||
| 3/22/2025 | Pending sale | $325,000$229/sqft |
Source: | ||
| 3/14/2025 | Listed for sale | $325,000+62.5%$229/sqft |
Source: | ||
| 7/25/2023 | Listing removed | -- |
Source: Zillow Rentals | ||
| 5/29/2023 | Listed for rent | $2,600$2/sqft |
Source: Zillow Rentals | ||
Public tax history
| Year | Property taxes | Tax assessment |
|---|---|---|
| 2025 | $7,800 | $162,900 |
| 2024 | $7,800 +3.6% | $162,900 |
| 2023 | $7,531 +2.2% | $162,900 |
Find assessor info on the county website
Neighborhood: 08033
Nearby schools
GreatSchools rating
- 7/10Avon Elementary SchoolGrades: PK-4Distance: 0.2 mi
- 6/10Woodland Elementary SchoolGrades: 5-8Distance: 0.7 mi
Schools provided by the listing agent
- District: Barrington Borough Public Schools
Source: Bright MLS. This data may not be complete. We recommend contacting the local school district to confirm school assignments for this home.

Get pre-qualified for a loan
At Zillow Home Loans, we can pre-qualify you in as little as 5 minutes with no impact to your credit score.An equal housing lender. NMLS #10287.
Sell for more on Zillow
Get a free Zillow Showcase℠ listing and you could sell for .
$378,600
2% more+ $7,572
With Zillow Showcase(estimated)
$386,172