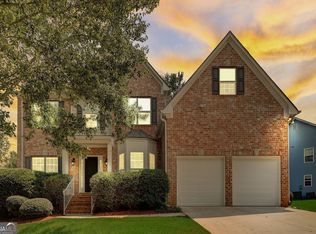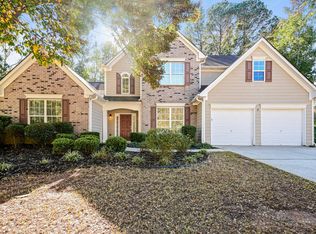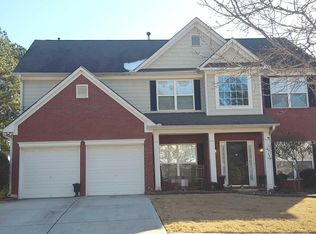Closed
$399,999
923 Buckhorn Bnd, Locust Grove, GA 30248
4beds
2,878sqft
Single Family Residence
Built in 2004
0.36 Acres Lot
$393,300 Zestimate®
$139/sqft
$2,568 Estimated rent
Home value
$393,300
$354,000 - $437,000
$2,568/mo
Zestimate® history
Loading...
Owner options
Explore your selling options
What's special
Tucked away in The Springs section of the prestigious Heron Bay Golf Community, this beautifully upgraded 2-story home is ready for you to move in and start making memories - and with a motivated seller and a 3.375% VA assumable loan, this is an opportunity you don't want to miss! Thoughtfully designed with 2,878 square feet of living space, this 4-bedroom, 3.5-bathroom retreat perfectly balances charm, modern convenience, and a touch of luxury. A beautiful front porch and landscaped yard greet you upon arrival. Inside, a grand 2-story foyer welcomes you with an open and airy feel, leading to an elegant formal dining room made for special gatherings. Just off the foyer, a private office offers a quiet space for remote work or study. The main level features hardwood floors, while new carpet upstairs adds a cozy, fresh touch. The upgraded kitchen is a dream for any home chef - complete with tile flooring, stainless steel appliances, leathered granite countertops, double ovens, an alkaline water system, a large island, and a spacious walk-in pantry. The adjacent eat-in area is perfect for casual meals or morning coffee. Soaring ceilings and natural light define the two-story family room, anchored by a cozy fireplace. Nearby, the main-level owners suite offers a private escape with his-and-her walk-in closets and a spa-like bathroom featuring a walk-in soaking tub, dual vanities, water closet, and separate tile shower. Upstairs, you'll find three more bedrooms - one with a private ensuite bath and two sharing a Jack and Jill with separate vanities for extra privacy. The backyard allows you to enjoy your own slice of serenity with a landscaped, fenced yard and a spacious covered patio ideal for relaxing or entertaining. The home is also smart-enabled with Wi-Fi lighting, has a security system, sprinkler system, and features handicap-accessible upgrades like wide doorways, one-step entry, and continuous main-level flooring. Living in Heron Bay means access to a full suite of amenities - walking trails, sidewalks, dog park, a golf course, resort-style pool, tennis courts, playgrounds, and a lake for scenic views and outdoor fun. Plus, you're just minutes from top schools, shopping, and dining. Did I already mention the VA assumable loan at 3.375% and the motivated Seller ready to make a deal? Come see it for yourself; this one checks all the boxes and you could be in before the summer. *NOTE: This property is not for lease or rent.
Zillow last checked: 8 hours ago
Listing updated: June 12, 2025 at 01:49pm
Listed by:
Angela Aull +16783606273,
HomeSmart
Bought with:
Ieshia Lafontaine, 444780
Keller Williams Atlanta Classic
Source: GAMLS,MLS#: 10458570
Facts & features
Interior
Bedrooms & bathrooms
- Bedrooms: 4
- Bathrooms: 4
- Full bathrooms: 3
- 1/2 bathrooms: 1
- Main level bathrooms: 1
- Main level bedrooms: 1
Kitchen
- Features: Breakfast Area, Kitchen Island, Walk-in Pantry, Solid Surface Counters
Heating
- Central, Natural Gas
Cooling
- Ceiling Fan(s), Central Air, Electric
Appliances
- Included: Double Oven, Dishwasher, Disposal, Dryer, Refrigerator, Gas Water Heater, Microwave, Cooktop, Stainless Steel Appliance(s), Washer, Oven
- Laundry: Other
Features
- High Ceilings, Double Vanity, Entrance Foyer, Soaking Tub, Master On Main Level, Separate Shower, Tile Bath, Tray Ceiling(s), Vaulted Ceiling(s), Walk-In Closet(s)
- Flooring: Carpet, Hardwood, Tile
- Basement: None
- Number of fireplaces: 1
- Fireplace features: Living Room
- Common walls with other units/homes: No Common Walls
Interior area
- Total structure area: 2,878
- Total interior livable area: 2,878 sqft
- Finished area above ground: 2,878
- Finished area below ground: 0
Property
Parking
- Total spaces: 2
- Parking features: Attached, Garage Door Opener, Garage
- Has attached garage: Yes
Accessibility
- Accessibility features: Accessible Doors
Features
- Levels: Two
- Stories: 2
- Patio & porch: Patio, Porch
- Exterior features: Sprinkler System
- Fencing: Back Yard,Fenced,Wood
Lot
- Size: 0.36 Acres
- Features: Level
Details
- Parcel number: 080B01030000
Construction
Type & style
- Home type: SingleFamily
- Architectural style: Traditional
- Property subtype: Single Family Residence
Materials
- Brick, Other
- Foundation: Slab
- Roof: Other
Condition
- Resale,Updated/Remodeled
- New construction: No
- Year built: 2004
Utilities & green energy
- Electric: 220 Volts
- Sewer: Public Sewer
- Water: Public
- Utilities for property: Electricity Available, Natural Gas Available, Sewer Connected, Water Available
Community & neighborhood
Security
- Security features: Carbon Monoxide Detector(s), Smoke Detector(s), Security System
Community
- Community features: Clubhouse, Golf, Lake, Park, Playground, Pool, Sidewalks, Street Lights, Tennis Court(s)
Location
- Region: Locust Grove
- Subdivision: The Springs @ Heron Bay
HOA & financial
HOA
- Has HOA: Yes
- HOA fee: $1,150 annually
- Services included: Management Fee, Swimming, Tennis
Other
Other facts
- Listing agreement: Exclusive Right To Sell
- Listing terms: Assumable,Cash,Conventional,FHA,USDA Loan,VA Loan
Price history
| Date | Event | Price |
|---|---|---|
| 6/12/2025 | Sold | $399,999$139/sqft |
Source: | ||
| 5/14/2025 | Pending sale | $399,999$139/sqft |
Source: | ||
| 5/1/2025 | Price change | $399,999-1.2%$139/sqft |
Source: | ||
| 4/2/2025 | Price change | $405,000-2.4%$141/sqft |
Source: | ||
| 3/12/2025 | Price change | $415,000-1.2%$144/sqft |
Source: | ||
Public tax history
| Year | Property taxes | Tax assessment |
|---|---|---|
| 2024 | $881 +34.7% | $152,320 +2.6% |
| 2023 | $654 -5% | $148,480 +17.4% |
| 2022 | $689 +558.9% | $126,480 +28.2% |
Find assessor info on the county website
Neighborhood: 30248
Nearby schools
GreatSchools rating
- 2/10Bethlehem Elementary SchoolGrades: PK-5Distance: 3.8 mi
- 4/10Luella Middle SchoolGrades: 6-8Distance: 2.3 mi
- 4/10Luella High SchoolGrades: 9-12Distance: 2.4 mi
Schools provided by the listing agent
- Elementary: Bethlehem
- Middle: Luella
- High: Luella
Source: GAMLS. This data may not be complete. We recommend contacting the local school district to confirm school assignments for this home.
Get a cash offer in 3 minutes
Find out how much your home could sell for in as little as 3 minutes with a no-obligation cash offer.
Estimated market value
$393,300
Get a cash offer in 3 minutes
Find out how much your home could sell for in as little as 3 minutes with a no-obligation cash offer.
Estimated market value
$393,300


