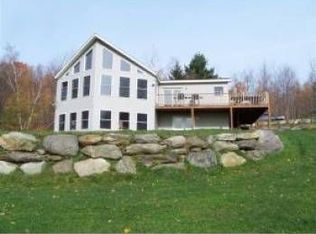On Buck Hill in Lowell Vt. you will find this 4 bedroom, 2 bath home that can either be used as a single family or a duplex. For all of you folks who want to come to VT on the weekends, this is ideal! For the larger family, even more perfect and for the inlays, welcome! Sitting on a paved Town road, this property has 1.86 acres on a corner lot. The house has had many updates including windows, furnace, oil tank, wiring, a drilled well and the additional finished basement. This home is a convenient location but still in the country. Jay Peak is 20 minutes away. With the current market, we expect this home to move quickly.
This property is off market, which means it's not currently listed for sale or rent on Zillow. This may be different from what's available on other websites or public sources.

