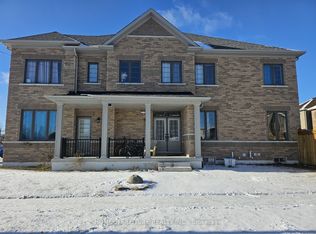Welcome to 923 Bayview Ave., a beautifully updated 3-bedroom upper unit in one of Whitby's most sought-after neighbourhoods. This charming bungalow offers a bright and spacious living area with hardwood floors throughout, creating a warm and inviting atmosphere. The modernized kitchen provides ample space for cooking and dining, while large windows fill the home with natural light. Step outside to a striking backyard featuring a garden shed and workshop, perfect for outdoor enthusiasts or extra storage. Conveniently located near Highway 401, the GO Train, top-rated schools, shopping, and the library, this home offers easy access to everything you need. Tenants are responsible for 60% of all utilities. This is a fantastic leasing opportunity you won't want to miss.
IDX information is provided exclusively for consumers' personal, non-commercial use, that it may not be used for any purpose other than to identify prospective properties consumers may be interested in purchasing, and that data is deemed reliable but is not guaranteed accurate by the MLS .
House for rent
C$2,499/mo
923 Bayview Ave, Whitby, ON L1N 1E2
3beds
Price may not include required fees and charges.
Singlefamily
Available now
-- Pets
Central air
In-suite laundry laundry
1 Parking space parking
Natural gas, forced air, fireplace
What's special
Hardwood floorsModernized kitchenLarge windowsStriking backyardGarden shed and workshop
- 2 days
- on Zillow |
- -- |
- -- |
Travel times
Prepare for your first home with confidence
Consider a first-time homebuyer savings account designed to grow your down payment with up to a 6% match & 4.15% APY.
Facts & features
Interior
Bedrooms & bathrooms
- Bedrooms: 3
- Bathrooms: 1
- Full bathrooms: 1
Heating
- Natural Gas, Forced Air, Fireplace
Cooling
- Central Air
Appliances
- Laundry: In-Suite Laundry
Features
- Contact manager
- Has fireplace: Yes
Property
Parking
- Total spaces: 1
- Details: Contact manager
Features
- Exterior features: Contact manager
Construction
Type & style
- Home type: SingleFamily
- Architectural style: Bungalow
- Property subtype: SingleFamily
Materials
- Roof: Asphalt
Community & HOA
Location
- Region: Whitby
Financial & listing details
- Lease term: Contact For Details
Price history
Price history is unavailable.
![[object Object]](https://photos.zillowstatic.com/fp/67f31dca8c03188c366bcff016c0bdb1-p_i.jpg)
