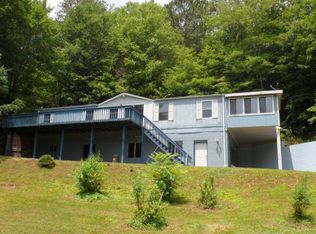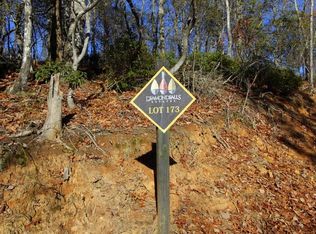Sold for $130,000 on 09/20/24
$130,000
923 Anderson Creek Rd, Franklin, NC 28734
3beds
1,362sqft
SingleFamily
Built in 1973
1 Acres Lot
$136,500 Zestimate®
$95/sqft
$1,947 Estimated rent
Home value
$136,500
$109,000 - $171,000
$1,947/mo
Zestimate® history
Loading...
Owner options
Explore your selling options
What's special
If you want to get away from all the noise of city life this place is Tucked back in the woods, it’s a quaint 3bd/2ba and is perfect for your mountain get away or year round living as it does sit on a little mountain but, paved road and easy access. Mountain View’s in the winter. No restrictions or HOAs. Great cellphone service and starlink internet access from this area.This home started life as a 1973 single wide, altered and additions added in 1995, it really is cute! When you walk into the door, you enter a foyer area with mud room, Open living room, large master bedroom the owner has upgraded and made to have additional sitting room -dining area and kitchen with 2 full baths, All new flooring through out, new stainless steel appliances, new switch on water pump. Also new underpinning all around. Laundry room has been closed in by owner and is off from the kitchen. propane heater for those chilly nights and big screened porch to sit and enjoy hearing the creek run just down the hill. Sitting on 1 acre and end of road privacy and pretty landscaped yard with dogwoods, rose of sharon, Azalea bushes and Rhododendron bushes, flowers all around and a cleared area too , a lot of love went into this home. Plenty of room to build garage, carport, workshop, whatever your heart desires. There is a large storage shed on the property with electricity as well. Home is being sold as is. (Please call first) for a appointment to visit this property end of road privacy.
Facts & features
Interior
Bedrooms & bathrooms
- Bedrooms: 3
- Bathrooms: 2
- Full bathrooms: 2
Appliances
- Included: Range / Oven, Refrigerator
Features
- Open Floor Plan, Living/Dining Room, Window Treatments, Main Level Living, Workshop, Breakfast Room, Handicap Design, Handicapped Accessible
- Flooring: Carpet, Linoleum / Vinyl
- Basement: None
- Has fireplace: No
Interior area
- Total interior livable area: 1,362 sqft
Property
Parking
- Parking features: Off-street
Features
- Exterior features: Wood
- Has view: Yes
- View description: Territorial, Mountain
Lot
- Size: 1 Acres
Details
- Parcel number: 6552295302
Construction
Type & style
- Home type: SingleFamily
Materials
- Roof: Metal
Condition
- Year built: 1973
Community & neighborhood
Location
- Region: Franklin
Other
Other facts
- Fuel/Energy/System: Electric
- Water Heater: Electric
- Acreage Features: Unrestricted, Private, Partially Wooded, Open, Rolling, Allow RVs
- Basement/Foundation: Crawl Space
- Appliances: Electric Oven/Range, Refrigerator
- Floors: Vinyl, Carpet, Laminate
- Exterior Features: Porch, Rustic Appearance, Handicapped Accessible, Screened Porch/Deck
- Road Maintenance: Gravel Road, Paved Road
- Windows/Doors: Doors-Insulated, Doors-Screens
- Financing: Cash
- Roofing: Metal
- A/C: Window Unit(s)
- Garage/Carport: None-Garage, None-Carport
- Interior Features: Open Floor Plan, Living/Dining Room, Window Treatments, Main Level Living, Workshop, Breakfast Room, Handicap Design, Handicapped Accessible
- Type & Style: Singlewide, Other-See Remarks
- Exterior Finish: Wood Siding
- Fireplace: Other-See Remarks
- Exterior Features: Storage Building/Shed, Outbuilding/Workshop
- Interior Features: Bonus Room, Cell Service Available, Primary on Main Level
- Parcel ID: 6552295302
- Water/Sewer: Well
- Schools: Septic Tank
Price history
| Date | Event | Price |
|---|---|---|
| 9/20/2024 | Sold | $130,000-4.1%$95/sqft |
Source: Public Record Report a problem | ||
| 6/30/2024 | Pending sale | $135,500$99/sqft |
Source: Owner Report a problem | ||
| 6/21/2024 | Price change | $135,500-3.2%$99/sqft |
Source: Owner Report a problem | ||
| 6/19/2024 | Listed for sale | $140,000+9.8%$103/sqft |
Source: Owner Report a problem | ||
| 6/11/2024 | Listing removed | -- |
Source: Owner Report a problem | ||
Public tax history
| Year | Property taxes | Tax assessment |
|---|---|---|
| 2024 | $391 +3.2% | $85,100 |
| 2023 | $379 +32.3% | $85,100 +125.1% |
| 2022 | $287 | $37,800 |
Find assessor info on the county website
Neighborhood: 28734
Nearby schools
GreatSchools rating
- 5/10Cartoogechaye ElementaryGrades: PK-4Distance: 5.1 mi
- 6/10Macon Middle SchoolGrades: 7-8Distance: 9 mi
- 6/10Macon Early College High SchoolGrades: 9-12Distance: 7.7 mi

Get pre-qualified for a loan
At Zillow Home Loans, we can pre-qualify you in as little as 5 minutes with no impact to your credit score.An equal housing lender. NMLS #10287.

