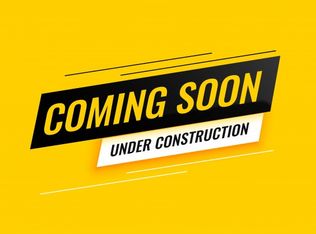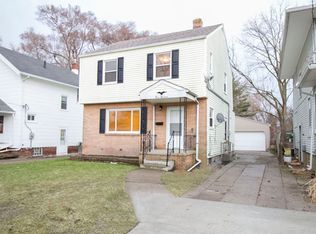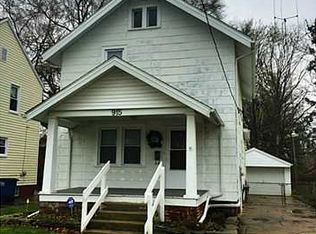Sold for $130,000 on 04/09/25
$130,000
923 Alvison Rd, Toledo, OH 43612
3beds
1,488sqft
Single Family Residence
Built in 1917
5,662.8 Square Feet Lot
$136,700 Zestimate®
$87/sqft
$1,402 Estimated rent
Home value
$136,700
$122,000 - $154,000
$1,402/mo
Zestimate® history
Loading...
Owner options
Explore your selling options
What's special
This spacious 2-story home offers 1,488 sqft of living space with an enclosed front porch and a covered back porch. Inside, the formal dining room features new flooring, while the kitchen has tile flooring and the living room has new carpet. The main level includes a 1/2 bath for convenience. Upstairs, there are 3 bedrooms with new carpet, an updated full bath, and hallway built-ins. Additional highlights include a walk-up attic for potential finishing or extra storage, vinyl siding and windows, a fenced backyard, off-street parking, a full basement, central air, and newer mechanicals.
Zillow last checked: 8 hours ago
Listing updated: October 14, 2025 at 12:42am
Listed by:
Justin Spann 419-279-8723,
Key Realty LTD
Bought with:
Danielle Cousino, 2010003513
Keller Williams Citywide
Source: NORIS,MLS#: 6126280
Facts & features
Interior
Bedrooms & bathrooms
- Bedrooms: 3
- Bathrooms: 2
- Full bathrooms: 1
- 1/2 bathrooms: 1
Bedroom 2
- Level: Upper
- Dimensions: 16 x 12
Bedroom 3
- Level: Upper
- Dimensions: 13 x 12
Bedroom 4
- Level: Upper
- Dimensions: 11 x 11
Dining room
- Level: Main
- Dimensions: 13 x 12
Kitchen
- Level: Main
- Dimensions: 12 x 10
Living room
- Level: Main
- Dimensions: 16 x 12
Heating
- Forced Air, Natural Gas
Cooling
- Central Air
Appliances
- Included: Water Heater
Features
- Flooring: Carpet, Tile, Vinyl
- Basement: Full
- Has fireplace: No
Interior area
- Total structure area: 1,488
- Total interior livable area: 1,488 sqft
Property
Parking
- Parking features: Concrete, Off Street, Driveway, Ribbon
- Has uncovered spaces: Yes
Features
- Patio & porch: Enclosed Porch
Lot
- Size: 5,662 sqft
- Dimensions: 5,600
Details
- Parcel number: 0961841
Construction
Type & style
- Home type: SingleFamily
- Architectural style: Traditional
- Property subtype: Single Family Residence
Materials
- Vinyl Siding
- Roof: Shingle
Condition
- Year built: 1917
Utilities & green energy
- Electric: Circuit Breakers
- Sewer: Sanitary Sewer
- Water: Public
Community & neighborhood
Location
- Region: Toledo
- Subdivision: Lewis Heights
Other
Other facts
- Listing terms: Cash,Conventional,FHA,VA Loan
Price history
| Date | Event | Price |
|---|---|---|
| 4/9/2025 | Sold | $130,000+8.4%$87/sqft |
Source: NORIS #6126280 | ||
| 3/27/2025 | Pending sale | $119,900$81/sqft |
Source: NORIS #6126280 | ||
| 3/7/2025 | Contingent | $119,900$81/sqft |
Source: NORIS #6126280 | ||
| 2/28/2025 | Listed for sale | $119,900$81/sqft |
Source: NORIS #6126280 | ||
| 2/26/2025 | Contingent | $119,900$81/sqft |
Source: NORIS #6126280 | ||
Public tax history
| Year | Property taxes | Tax assessment |
|---|---|---|
| 2024 | $1,634 +40.4% | $22,890 +51.7% |
| 2023 | $1,163 +12% | $15,085 |
| 2022 | $1,039 -2.1% | $15,085 |
Find assessor info on the county website
Neighborhood: Five Points
Nearby schools
GreatSchools rating
- 4/10Whittier Elementary SchoolGrades: K-8Distance: 0.4 mi
- 2/10Start High SchoolGrades: 9-12Distance: 1.4 mi
Schools provided by the listing agent
- Elementary: Whittier
- High: Start
Source: NORIS. This data may not be complete. We recommend contacting the local school district to confirm school assignments for this home.

Get pre-qualified for a loan
At Zillow Home Loans, we can pre-qualify you in as little as 5 minutes with no impact to your credit score.An equal housing lender. NMLS #10287.
Sell for more on Zillow
Get a free Zillow Showcase℠ listing and you could sell for .
$136,700
2% more+ $2,734
With Zillow Showcase(estimated)
$139,434

