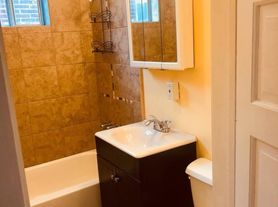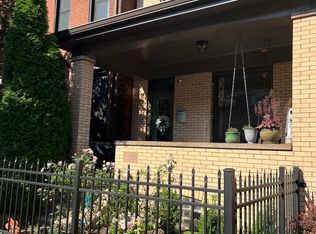Step into timeless elegance with this beautifully restored home in the sought-after Schenley Heights neighborhood, just minutes from the University of Pittsburgh. This residence blends historic character with fresh, modern updates for a truly elevated living experience.
Fresh interior and exterior paint highlight the home's architectural beauty, while off-street parking for 3+ vehicles adds rare city convenience.
Inside, you'll find five spacious bedrooms and five bathrooms, offering room for everyone and every occasion. Durable, light-toned luxury vinyl plank flooring brightens the space and creates a striking contrast with the dark interior doors, original wood staircase, and decorative fireplaces accented with penny tile.
High ceilings set the stage for memorable gatherings. Host in style in the formal dining room with original built-ins, or serve casual meals at the peninsula seating just steps from the brand-new kitchen featuring soft-close cabinetry, stainless steel appliances, and stunning quartz countertops. Your primary suite is a private retreat with two closets (one a walk-in) and a spa-like en suite bath complete with dual sinks, a stand-up tile shower, and glass doors. The third floor offers two additional bedrooms and a full bath a perfect hideaway for guests, a home office, or creative space.
Experience classic style, modern convenience, and plenty of room to live, work, and entertain all in one remarkable home.
Tenant responsible for all utilities. Laundry hookups available in basement. Tenant is responsible for lawn maintenance and snow removal.
Pets permitted with a $300 non-refundable pet fee for first pet, and $200 for second pet.
Plus a monthly fee, determined by FIDO Score on DeSantispm.
Monthly Pet Fees per pet according to FIDO Score:
FIDO Score of 5 $50.00
FIDO Score of 4 $60.00
FIDO Score of 3 $70.00
FIDO Score of 2 $85.00
FIDO Score of 1 $100.00
Residents with NO PETS must also register at desantispm.
**Breed restrictions may apply**
Do You Qualify for This Rental?
**Information within this ad is deemed reliable but not guaranteed.**
House for rent
$3,695/mo
923 Adelaide St, Pittsburgh, PA 15219
5beds
2,949sqft
Price may not include required fees and charges.
Single family residence
Available now
Cats, dogs OK
-- A/C
Washer dryer hookup laundry
-- Parking
-- Heating
What's special
Stunning quartz countertopsFive spacious bedroomsHigh ceilingsFive bathroomsDecorative fireplacesOriginal wood staircaseBrand-new kitchen
- 42 days |
- -- |
- -- |
Travel times
Looking to buy when your lease ends?
Consider a first-time homebuyer savings account designed to grow your down payment with up to a 6% match & 3.83% APY.
Facts & features
Interior
Bedrooms & bathrooms
- Bedrooms: 5
- Bathrooms: 5
- Full bathrooms: 5
Appliances
- Included: Dishwasher, Microwave, Range, Refrigerator
- Laundry: Washer Dryer Hookup
Interior area
- Total interior livable area: 2,949 sqft
Property
Parking
- Details: Contact manager
Features
- Exterior features: No Utilities included in rent, Washer Dryer Hookup
Details
- Parcel number: 0026R00025000000
Construction
Type & style
- Home type: SingleFamily
- Property subtype: Single Family Residence
Community & HOA
Location
- Region: Pittsburgh
Financial & listing details
- Lease term: Contact For Details
Price history
| Date | Event | Price |
|---|---|---|
| 9/30/2025 | Price change | $3,695-5.3%$1/sqft |
Source: Zillow Rentals | ||
| 9/9/2025 | Price change | $3,900-9.3%$1/sqft |
Source: Zillow Rentals | ||
| 8/28/2025 | Listed for rent | $4,300$1/sqft |
Source: Zillow Rentals | ||
| 8/13/2025 | Listing removed | $4,300$1/sqft |
Source: Zillow Rentals | ||
| 7/23/2025 | Listed for rent | $4,300$1/sqft |
Source: Zillow Rentals | ||

