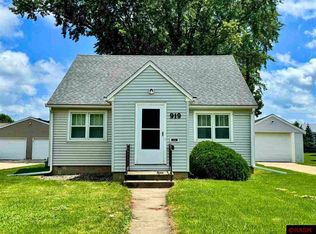Closed
$209,900
923 3rd St SW, Waseca, MN 56093
3beds
2,152sqft
Single Family Residence
Built in 1948
0.32 Acres Lot
$208,800 Zestimate®
$98/sqft
$1,699 Estimated rent
Home value
$208,800
Estimated sales range
Not available
$1,699/mo
Zestimate® history
Loading...
Owner options
Explore your selling options
What's special
Welcome to this delightful 3-bedroom, 2-bathroom traditional home, where classic charm meets contemporary comfort. This property boasts an inviting atmosphere that’s perfect for families with a nearby park and baseball field. As you step inside, you’ll be greeted by an abundance of natural light that fills the spacious living areas. The freshly painted walls and new light fixtures create a warm and welcoming setting, as well as the brand-new carpet and floor coverings. Each bedroom offers ample space for relaxation, while the two bathrooms add convenience to cater to your daily needs. Step outside to discover your large backyard is perfect for gardening, or other yard activities. Imagine summer barbecues on the deck off the office—a fantastic spot for work-from-home days . With a newer furnace and air conditioning systems ensuring year-round comfort, along with a double garage providing ample storage space, this home truly has it all. Don’t miss out on the opportunity to make this charming traditional gem yours! Schedule your private tour today and experience firsthand what makes this property so special.
Zillow last checked: 8 hours ago
Listing updated: May 12, 2025 at 11:15am
Listed by:
Lyric Butler 507-363-9127,
RE/MAX Masters
Bought with:
Elise Marie Ferguson
Berkshire Hathaway Advantage R
Source: NorthstarMLS as distributed by MLS GRID,MLS#: 6690806
Facts & features
Interior
Bedrooms & bathrooms
- Bedrooms: 3
- Bathrooms: 2
- Full bathrooms: 1
- 3/4 bathrooms: 1
Bedroom 1
- Level: Main
- Area: 204.24 Square Feet
- Dimensions: 13.8x14.8
Bedroom 2
- Level: Main
- Area: 165.06 Square Feet
- Dimensions: 12.6x13.1
Bedroom 3
- Level: Upper
- Area: 192 Square Feet
- Dimensions: 16x12
Bathroom
- Level: Main
- Area: 53 Square Feet
- Dimensions: 10.6x5
Family room
- Level: Lower
- Area: 431.55 Square Feet
- Dimensions: 31.5x13.7
Kitchen
- Level: Main
- Area: 109.2 Square Feet
- Dimensions: 9.1x12
Living room
- Level: Main
- Area: 212.04 Square Feet
- Dimensions: 17.1x12.4
Office
- Level: Main
- Area: 209.3 Square Feet
- Dimensions: 16.1x13
Sitting room
- Level: Upper
- Area: 156 Square Feet
- Dimensions: 12x13
Heating
- Forced Air
Cooling
- Central Air
Appliances
- Included: Dishwasher, Disposal, Dryer, Exhaust Fan, Humidifier, Range, Refrigerator, Washer
Features
- Basement: Block,Full,Partially Finished,Sump Pump
- Number of fireplaces: 1
- Fireplace features: Gas
Interior area
- Total structure area: 2,152
- Total interior livable area: 2,152 sqft
- Finished area above ground: 1,340
- Finished area below ground: 434
Property
Parking
- Total spaces: 2
- Parking features: Detached, Concrete
- Garage spaces: 2
- Details: Garage Dimensions (24x28)
Accessibility
- Accessibility features: None
Features
- Levels: One and One Half
- Stories: 1
- Patio & porch: Rear Porch
- Pool features: None
Lot
- Size: 0.32 Acres
- Dimensions: 206 x 70
Details
- Foundation area: 980
- Parcel number: 171260550
- Zoning description: Residential-Single Family
Construction
Type & style
- Home type: SingleFamily
- Property subtype: Single Family Residence
Materials
- Block, Vinyl Siding, Concrete, Frame
- Roof: Asphalt
Condition
- Age of Property: 77
- New construction: No
- Year built: 1948
Utilities & green energy
- Electric: Circuit Breakers, 200+ Amp Service
- Gas: Natural Gas
- Sewer: City Sewer/Connected
- Water: City Water/Connected
Community & neighborhood
Location
- Region: Waseca
- Subdivision: Wards Add
HOA & financial
HOA
- Has HOA: No
Price history
| Date | Event | Price |
|---|---|---|
| 5/12/2025 | Sold | $209,900$98/sqft |
Source: | ||
| 4/10/2025 | Pending sale | $209,900$98/sqft |
Source: | ||
| 4/4/2025 | Listed for sale | $209,900+61.5%$98/sqft |
Source: | ||
| 12/13/2024 | Sold | $130,000$60/sqft |
Source: Public Record | ||
Public tax history
| Year | Property taxes | Tax assessment |
|---|---|---|
| 2024 | $2,428 +27.7% | $165,600 -5% |
| 2023 | $1,902 +5.3% | $174,300 +104.8% |
| 2022 | $1,806 +10.8% | $85,100 +12.1% |
Find assessor info on the county website
Neighborhood: 56093
Nearby schools
GreatSchools rating
- 3/10Hartley Elementary SchoolGrades: PK-3Distance: 1.1 mi
- 5/10Waseca Junior High SchoolGrades: 7-8Distance: 1.7 mi
- 6/10Waseca Senior High SchoolGrades: 9-12Distance: 1.7 mi

Get pre-qualified for a loan
At Zillow Home Loans, we can pre-qualify you in as little as 5 minutes with no impact to your credit score.An equal housing lender. NMLS #10287.
Sell for more on Zillow
Get a free Zillow Showcase℠ listing and you could sell for .
$208,800
2% more+ $4,176
With Zillow Showcase(estimated)
$212,976