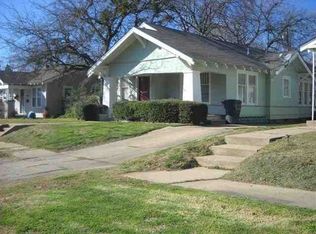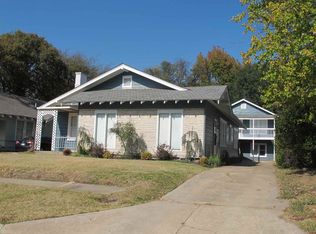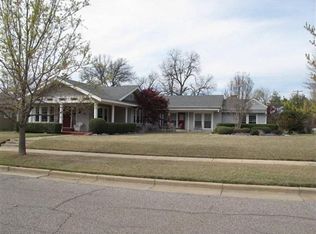Sold for $125,000 on 07/11/25
$125,000
923 3rd Ave SW, Ardmore, OK 73401
2beds
1,156sqft
Single Family Residence
Built in 1935
9,147.6 Square Feet Lot
$124,800 Zestimate®
$108/sqft
$1,109 Estimated rent
Home value
$124,800
Estimated sales range
Not available
$1,109/mo
Zestimate® history
Loading...
Owner options
Explore your selling options
What's special
Located just one block south of Stanley on the most charming street with a divided median lined with crepe myrtles, you're going to love this one! Beautiful hardwood floors welcome you into the sunny living and dining rooms. Those same floors carry through both bedrooms. The bathroom has been updated with period appropriate penny tile, pedestal sink and beautiful white subway tile. The kitchen and sunroom have new waterproof LVT flooring and the kitchen has been outfitted with a new lower cabinets, butcher block countertops, faucet and sink. The backyard is a playground for a gardening enthusiast, complete with the most perfect greenhouse.
Zillow last checked: 8 hours ago
Listing updated: July 11, 2025 at 11:46am
Listed by:
Iashah Stevenson 405-229-3717,
Keller Williams Realty Ardmore
Bought with:
Kelli Williams, 171045
Oklahoma Land & Realty, LLC
Source: MLS Technology, Inc.,MLS#: 2512516 Originating MLS: MLS Technology
Originating MLS: MLS Technology
Facts & features
Interior
Bedrooms & bathrooms
- Bedrooms: 2
- Bathrooms: 1
- Full bathrooms: 1
Heating
- Central, Gas
Cooling
- Central Air
Appliances
- Included: Dishwasher, Gas Water Heater, Oven, Range, Stove
- Laundry: Washer Hookup, Electric Dryer Hookup
Features
- Butcher Block Counters, None, Ceiling Fan(s), Electric Range Connection
- Flooring: Hardwood, Tile, Vinyl
- Windows: Wood Frames, Storm Window(s)
- Basement: Crawl Space
- Has fireplace: No
Interior area
- Total structure area: 1,156
- Total interior livable area: 1,156 sqft
Property
Parking
- Total spaces: 1
- Parking features: Detached, Garage
- Garage spaces: 1
Features
- Levels: One
- Stories: 1
- Patio & porch: Covered, Porch
- Pool features: None
- Fencing: Chain Link,Other,Privacy
Lot
- Size: 9,147 sqft
- Features: Corner Lot
Details
- Additional structures: Greenhouse
- Parcel number: 079500010004000100
Construction
Type & style
- Home type: SingleFamily
- Architectural style: Bungalow
- Property subtype: Single Family Residence
Materials
- Wood Siding, Wood Frame
- Foundation: Crawlspace
- Roof: Asphalt,Fiberglass
Condition
- Year built: 1935
Utilities & green energy
- Sewer: Public Sewer
- Water: Public
- Utilities for property: Electricity Available, Natural Gas Available, Water Available
Community & neighborhood
Security
- Security features: No Safety Shelter
Community
- Community features: Sidewalks
Location
- Region: Ardmore
- Subdivision: Mclish Place
Other
Other facts
- Listing terms: Conventional
Price history
| Date | Event | Price |
|---|---|---|
| 7/11/2025 | Sold | $125,000-3.8%$108/sqft |
Source: | ||
| 5/29/2025 | Pending sale | $130,000$112/sqft |
Source: | ||
| 5/22/2025 | Price change | $130,000-6.5%$112/sqft |
Source: | ||
| 4/24/2025 | Price change | $139,000-4.1%$120/sqft |
Source: | ||
| 3/29/2025 | Listed for sale | $145,000+190%$125/sqft |
Source: | ||
Public tax history
| Year | Property taxes | Tax assessment |
|---|---|---|
| 2024 | $958 +6% | $9,595 +5% |
| 2023 | $903 +8.5% | $9,139 +5% |
| 2022 | $832 -0.5% | $8,704 +5% |
Find assessor info on the county website
Neighborhood: 73401
Nearby schools
GreatSchools rating
- 5/10Lincoln Elementary SchoolGrades: 1-5Distance: 0.3 mi
- 3/10Ardmore Middle SchoolGrades: 7-8Distance: 2.5 mi
- 3/10Ardmore High SchoolGrades: 9-12Distance: 2.4 mi
Schools provided by the listing agent
- Elementary: Lincoln
- High: Ardmore
- District: Ardmore - Sch Dist (AD2)
Source: MLS Technology, Inc.. This data may not be complete. We recommend contacting the local school district to confirm school assignments for this home.

Get pre-qualified for a loan
At Zillow Home Loans, we can pre-qualify you in as little as 5 minutes with no impact to your credit score.An equal housing lender. NMLS #10287.


