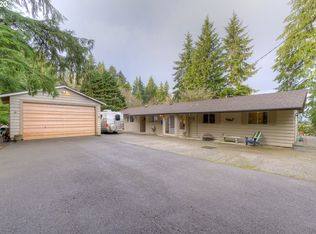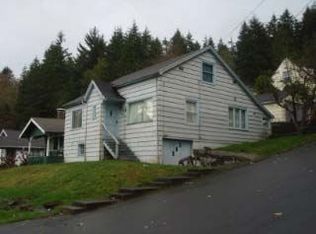MOTIVATED SELLER! This home has a unique layout that allows for main floor living, with extra room to expand below. The main floor offers two large bedrooms with lots of natural light and partial views of the Columbia River. Two additional bedrooms and a half bath in the basement allow for more living space, or room to incorporate your studio or workshop! Garage has been converted, but can be reinstated for covered parking.
This property is off market, which means it's not currently listed for sale or rent on Zillow. This may be different from what's available on other websites or public sources.


