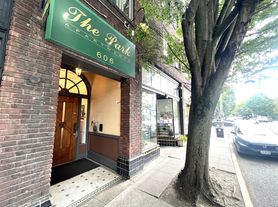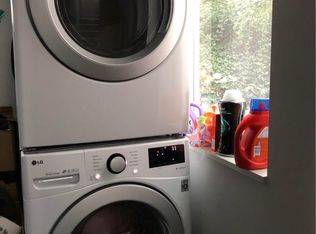Welcome to this beautifully preserved Craftsman home in the heart of North Capitol Hill, where historic charm meets modern comfort. Perched to capture lovely eastern views of the Cascade Mountains and Bellevue skyline, this spacious retreat is perfect for families, group getaways, or anyone seeking a classic Seattle experience.
Step inside to discover rich architectural details from leaded stained-glass windows and oak floors with mahogany inlay to elegant millwork and a cozy tile fireplace.
The space
HOME HIGHLIGHTS:
- Private home with secure keyless entry
- Fully stocked kitchen: Keurig coffee machine, K-Cups, gourmet tea, cookware, utensils, plates, and glassware
- 55" Smart TV with Netflix access (no cable)
- High-speed Wi-Fi
- Large dining table -seats 10
- Two In-unit washer & dryer
- Pack 'n Play available (Note: Baby pillows/blankets not provided per SIDS safety guidelines please bring your own)
HOME LAYOUT:
Entry & Level 1:
- Kitchen Area
- Dining Area
- Living Room with Fireplace
- Bedroom 1 Queen Bed + Powder Room
Level 2:
- 2 Storage Closets
- Bedroom 2 King Bed, Private Reading Room/Den, Walk-In Closet
- Bedroom 3 King Bed, Workspace, Walk-In Closet, Balcony Access
- Bedroom 4 King Bed, Full Ensuite Bathroom with Tub, Workspace, Walk-In Closet
- Bedroom 5 King Bed, Walk-In Closet
- 1 Shared Full Bathroom
Level 3:
- 1 Shared Full Bathroom with Walk-In Shower
- Washer & Dryer
- Bedroom 6 King Bed, Walk-In Closet, Workspace
- Bedroom 7 King Bed, Walk-In Closet, Workspace
- Bedroom 8 King Bed
Basement:
- Extra Washer & Dryer
Parking: Free street parking available
NEARBY ATTRACTIONS:
- Volunteer Park - 10 MIN WALK
- Central District & Early Capitol Hill Local Shops & Cafes- 10 MIN WALK
- Space Needle & Seattle Center,Pike Place Market, Waterfront & Sculpture Park- 20 MIN DRIVE
Credit of 740+
Background check
Total monthly income of at least 2 months' rent
Proof of income
Security Deposit equal to 1 month's rent
Pet deposit equal to 1/4 month's rent (negotiable)
Last month's rent
Professional move-out cleaning
Water, Electricity, Gas, Garbage and Internet utilities paid by tenant
Short-term available (30-days minimum, 6 months preferred)
Note: The pricing listed is for a mid-term rental, available until mid-May. Please note that the price for summer rentals will be higher. The house is fully furnished and equipped with everything you need for a comfortable stay.
House for rent
Accepts Zillow applications
$14,000/mo
923 23rd Ave E, Seattle, WA 98112
8beds
5,010sqft
Price may not include required fees and charges.
Single family residence
Available now
Cats, small dogs OK
-- A/C
In unit laundry
Detached parking
-- Heating
What's special
Cozy tile fireplaceFully stocked kitchenRich architectural detailsElegant millworkIn-unit washer and dryerLeaded stained-glass windows
- 8 days |
- -- |
- -- |
Travel times
Facts & features
Interior
Bedrooms & bathrooms
- Bedrooms: 8
- Bathrooms: 4
- Full bathrooms: 3
- 1/2 bathrooms: 1
Appliances
- Included: Dishwasher, Dryer, Freezer, Microwave, Oven, Refrigerator, Washer
- Laundry: In Unit
Features
- Walk In Closet
- Furnished: Yes
Interior area
- Total interior livable area: 5,010 sqft
Property
Parking
- Parking features: Detached, Off Street
- Details: Contact manager
Features
- Exterior features: Cable not included in rent, Electricity not included in rent, Garbage not included in rent, Gas not included in rent, Internet not included in rent, Walk In Closet, Water not included in rent
Details
- Parcel number: 1338800505
Construction
Type & style
- Home type: SingleFamily
- Property subtype: Single Family Residence
Community & HOA
Location
- Region: Seattle
Financial & listing details
- Lease term: 1 Year
Price history
| Date | Event | Price |
|---|---|---|
| 9/30/2025 | Listed for rent | $14,000+112.1%$3/sqft |
Source: Zillow Rentals | ||
| 5/20/2025 | Sold | $2,000,000+0.3%$399/sqft |
Source: | ||
| 4/20/2025 | Pending sale | $1,995,000$398/sqft |
Source: | ||
| 4/17/2025 | Listed for sale | $1,995,000+37.6%$398/sqft |
Source: | ||
| 4/26/2023 | Listing removed | -- |
Source: Zillow Rentals | ||

