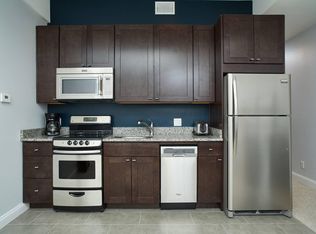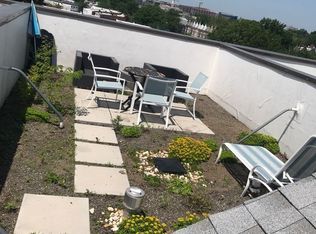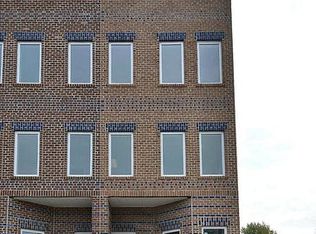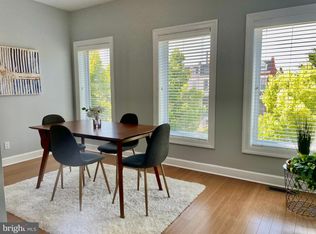Totally transformed from the original delivery by the current owners. Amazing space, entertainer's dream. Come check for yourself the most unique and exciting property to hit the market on H Street. This 5-level rowhome is like nothing you have ever seen: a 3,000 sq ft main house with 4 bedrooms, 2 full baths and 2 half baths with off-street parking; a walk-up rooftop deck and garden; and an additional 750 sq ft lower level unit with 9+ ft ceilings, 2nd kitchen and full bath. Every aspect of this property has been transformed into a truly luxurious home with features too numerous to list. Enter the main house to your expansive living room featuring a large custom concrete hearth, modern fireplace and shelving, built-in TV with media storage, and an inviting window seat. An additional room by the rear entrance provides ample space for bike storage, a convenient half bath and several additional large closets. Just outside the back door is your personal parking space off the private brick-paved alley. Wide-plank oak hardwood flooring on every level provides a rich contrast to the home?s neutral color palette. Catch a ride up to the next floor on your elevator, or take the open central staircase with unique high-end light fixtures at every landing. On the second floor, you?ll love cooking in the bright and open kitchen, designed to be both functional and aesthetic with a huge walk-in pantry. Just down the hall is an incredible alcove with a wet bar, wine/champagne rack, display cabinets, and controls for the multi-zone audio speaker system. The dining room features coffered ceilings, a stunning 27-light chandelier, and space to host dinner for all of your friends and family. The third floor has two bedrooms with great closet spaces, a large full bath, and expansive city views over the top of the surrounding rowhomes. On the fourth floor are two more bedrooms including the primary suite customized with an impressive floor-to-ceiling walk-in closet; a spa-like bath with custom rain shower and tilework, and double vanity with carrera marble. Exceptional views from the large front windows. To cap off the main house in luxurious style, walk up to your private rooftop oasis and garden. Along the way, you?ll pass a food/drink prep bar with refrigerator/freezer, outdoor audio controls and in-wall beverage taps. Outside you?ll find separate deck spaces for both dining and lounging, a lush green roof connecting the two, and numerous shade options for those hot days. Integrated irrigation systems service every plant on the roof (in addition to all ground-level lawn and garden areas) and landscape lighting creates great evening ambiance. And don?t miss the rooftop sandbox hatches - your own personal beach in the city. Take in the spectacular morning sunrises, fireworks and evening sunsets behind the Monument and DC skyline. Finally, the lower level has been transformed into an incredible rental unit with a separate front entrance. Modern design elements, polished concrete floors, and high ceilings makes this a very attractive space. Guests - short-term or long - will enjoy use of the second full kitchen, full bath and separate washer/dryer. Sellers have operated the lower level as an AirBnB unit that has generated significant extra annual income to offset the mortgage with fine tuned processes over the years to make the business nearly turnkey. Or just enjoy all for yourself or as an in-law suite with the connecting stairway, which provides extensive additional storage space. Lower level is separately metered for convenience. Every square foot of this incredible home has been thoughtfully reimagined and transformed into a luxurious entertainer?s paradise, ready for new owners. Come see in person to truly appreciate!
This property is off market, which means it's not currently listed for sale or rent on Zillow. This may be different from what's available on other websites or public sources.




