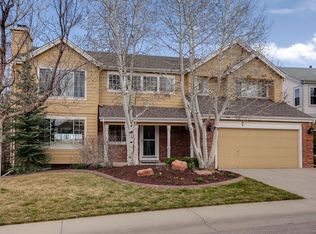Sold for $895,000
$895,000
9229 Sugarstone Circle, Highlands Ranch, CO 80130
4beds
3,883sqft
Single Family Residence
Built in 1993
8,102 Square Feet Lot
$901,400 Zestimate®
$230/sqft
$4,013 Estimated rent
Home value
$901,400
$856,000 - $946,000
$4,013/mo
Zestimate® history
Loading...
Owner options
Explore your selling options
What's special
Welcome to 9229 Sugarstone Circle, a beautifully updated 4-bedroom, 4-bathroom home with a 3-car garage in the heart of Highlands Ranch. This spacious residence features formal living and dining rooms, refinished hardwood floors, and a stunning, fully renovated kitchen with a huge granite island, custom cabinetry, and upgraded appliance package. . Enjoy unobstructed panoramic views of the Cheese Ranch Historic & Natural Area directly to the east—truly a rare and serene setting.
The lower-level includes a spacious family room w/ gas log fireplace, office, and a full bath—ideal for today’s flexible living needs. Outdoor living is equally impressive with a five-year-old Trex deck, a hot tub on the walk-out patio, and direct trail access from the side yard. Open space to the north and east enhances privacy and connection to nature.
The fully finished walk-out basement offers a rec room with a full wet bar, guest bedroom, full bath, and ample storage. Additional upgrades include a four-year-old furnace and central A/C, newer windows, and a one-year-old kitchen patio door.
This home combines modern comfort, quality upgrades, and a truly special setting, don’t miss your chance to own this Highlands Ranch gem!
Zillow last checked: 8 hours ago
Listing updated: July 11, 2025 at 12:58pm
Listed by:
Shelley Welliver shelley@findyournestco.com,
Kentwood Real Estate Cherry Creek
Bought with:
Jodi Alderson, 100027741
HomeSmart
Source: REcolorado,MLS#: 3546298
Facts & features
Interior
Bedrooms & bathrooms
- Bedrooms: 4
- Bathrooms: 4
- Full bathrooms: 3
- 3/4 bathrooms: 1
Primary bedroom
- Level: Upper
Bedroom
- Level: Basement
Bedroom
- Level: Upper
Bedroom
- Level: Upper
Primary bathroom
- Level: Upper
Bathroom
- Level: Lower
Bathroom
- Level: Basement
Bathroom
- Level: Upper
Dining room
- Level: Main
Family room
- Level: Lower
Game room
- Level: Basement
Kitchen
- Level: Main
Laundry
- Level: Lower
Living room
- Level: Main
Office
- Level: Lower
Heating
- Forced Air, Natural Gas
Cooling
- Central Air
Appliances
- Included: Dishwasher, Disposal, Gas Water Heater, Microwave, Range, Range Hood, Refrigerator, Trash Compactor, Water Softener
Features
- Built-in Features, Ceiling Fan(s), Eat-in Kitchen, Entrance Foyer, Five Piece Bath, Granite Counters, High Ceilings, High Speed Internet, Kitchen Island, Open Floorplan, Pantry, Primary Suite, Radon Mitigation System, Smoke Free, Vaulted Ceiling(s), Walk-In Closet(s), Wet Bar
- Flooring: Carpet, Tile, Wood
- Windows: Double Pane Windows, Window Coverings
- Basement: Crawl Space,Finished,Partial,Walk-Out Access
- Number of fireplaces: 1
- Fireplace features: Family Room, Gas Log
Interior area
- Total structure area: 3,883
- Total interior livable area: 3,883 sqft
- Finished area above ground: 2,875
- Finished area below ground: 793
Property
Parking
- Total spaces: 3
- Parking features: Concrete, Dry Walled, Insulated Garage, Lighted
- Attached garage spaces: 3
Features
- Levels: Multi/Split
- Patio & porch: Covered, Deck, Patio
- Exterior features: Garden, Lighting, Private Yard, Rain Gutters
- Has spa: Yes
- Spa features: Spa/Hot Tub, Heated
- Fencing: Full
Lot
- Size: 8,102 sqft
- Features: Cul-De-Sac, Open Space
Details
- Parcel number: R0362601
- Zoning: PDU
- Special conditions: Standard
Construction
Type & style
- Home type: SingleFamily
- Architectural style: Traditional
- Property subtype: Single Family Residence
Materials
- Brick, Wood Siding
- Foundation: Concrete Perimeter
- Roof: Composition
Condition
- Updated/Remodeled
- Year built: 1993
Utilities & green energy
- Electric: 110V
- Sewer: Public Sewer
- Water: Public
- Utilities for property: Cable Available, Electricity Connected, Natural Gas Connected, Phone Available
Community & neighborhood
Security
- Security features: Carbon Monoxide Detector(s), Smoke Detector(s)
Location
- Region: Highlands Ranch
- Subdivision: Eastridge
HOA & financial
HOA
- Has HOA: Yes
- HOA fee: $171 quarterly
- Amenities included: Fitness Center, Park, Playground, Pool, Sauna, Spa/Hot Tub
- Association name: Highlands Ranch Community Association
- Association phone: 303-471-8815
Other
Other facts
- Listing terms: Cash,Conventional
- Ownership: Individual
- Road surface type: Paved
Price history
| Date | Event | Price |
|---|---|---|
| 7/11/2025 | Sold | $895,000+2.3%$230/sqft |
Source: | ||
| 6/3/2025 | Pending sale | $875,000$225/sqft |
Source: | ||
| 6/1/2025 | Listed for sale | $875,000+124.9%$225/sqft |
Source: | ||
| 5/25/2012 | Sold | $389,000$100/sqft |
Source: Public Record Report a problem | ||
| 4/13/2012 | Listed for sale | $389,000+23.5%$100/sqft |
Source: RE/MAX Professionals- Highlands Ranch #1082812 Report a problem | ||
Public tax history
| Year | Property taxes | Tax assessment |
|---|---|---|
| 2025 | $5,083 +0.2% | $56,000 -2.8% |
| 2024 | $5,074 +32.6% | $57,620 -1% |
| 2023 | $3,827 -3.9% | $58,180 +38.9% |
Find assessor info on the county website
Neighborhood: 80130
Nearby schools
GreatSchools rating
- 6/10Fox Creek Elementary SchoolGrades: PK-6Distance: 0.5 mi
- 5/10Cresthill Middle SchoolGrades: 7-8Distance: 0.5 mi
- 9/10Highlands Ranch High SchoolGrades: 9-12Distance: 0.7 mi
Schools provided by the listing agent
- Elementary: Fox Creek
- Middle: Cresthill
- High: Highlands Ranch
- District: Douglas RE-1
Source: REcolorado. This data may not be complete. We recommend contacting the local school district to confirm school assignments for this home.
Get a cash offer in 3 minutes
Find out how much your home could sell for in as little as 3 minutes with a no-obligation cash offer.
Estimated market value$901,400
Get a cash offer in 3 minutes
Find out how much your home could sell for in as little as 3 minutes with a no-obligation cash offer.
Estimated market value
$901,400
