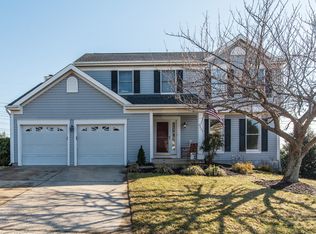Excellent colonial in desirable location w/large area in back for entertaining, partial fenced back yard. New granite counters in kitchen and baths. New Anderson tilt out windows. Architectural roof 2012. Perry Hall School district. Central Vac. Relaxing Sun/Breakfast Room off kitchen, separate Family Room also. Built in Storage under SunRoom. Finished lower level w/walkout. No HOA! Family Ready!
This property is off market, which means it's not currently listed for sale or rent on Zillow. This may be different from what's available on other websites or public sources.
