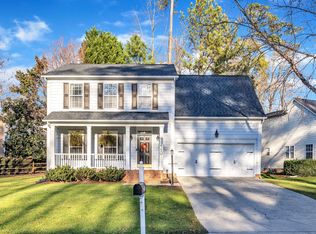Sold for $515,000
$515,000
9228 Shallcross Way, Raleigh, NC 27617
4beds
1,942sqft
Single Family Residence, Residential
Built in 1999
8,276.4 Square Feet Lot
$509,100 Zestimate®
$265/sqft
$2,244 Estimated rent
Home value
$509,100
$484,000 - $540,000
$2,244/mo
Zestimate® history
Loading...
Owner options
Explore your selling options
What's special
Well-maintained and completely move-in ready but priced with room to update to your taste if you wish - the choice is yours! More importantly, did you see that lawn?! Situated to maximize the lot size, home features a spacious, flat, fenced backyard with relaxing deck. Inside you'll find updated bathrooms, hardwood floors, and lovely light wood cabinets. This home features a living room/dining room combination, with a breakfast room and large sunroom off the kitchen. Enjoy plentiful North Raleigh shopping and dining in every direction, plus incredibly easy access to 540, leaving the entire Triangle at your fingertips!
Zillow last checked: 8 hours ago
Listing updated: October 28, 2025 at 12:21am
Listed by:
Kevin Starkey 919-685-6266,
Compass -- Cary,
Jennifer Woodward 773-485-5366,
Compass -- Cary
Bought with:
Jenny Sloan, 317981
Rich Realty Group
Source: Doorify MLS,MLS#: 10029399
Facts & features
Interior
Bedrooms & bathrooms
- Bedrooms: 4
- Bathrooms: 3
- Full bathrooms: 2
- 1/2 bathrooms: 1
Heating
- Forced Air, Natural Gas
Cooling
- Central Air
Appliances
- Included: Convection Oven, Dishwasher, Disposal, Electric Oven, Microwave, Plumbed For Ice Maker, Range, Vented Exhaust Fan
- Laundry: Laundry Closet, Upper Level, Washer Hookup
Features
- Bathtub/Shower Combination, Ceiling Fan(s), Crown Molding, Double Vanity, Eat-in Kitchen, Granite Counters, Living/Dining Room Combination, Separate Shower, Smart Thermostat, Vaulted Ceiling(s), Walk-In Closet(s), Walk-In Shower
- Flooring: Carpet, Hardwood, Vinyl
- Number of fireplaces: 1
- Fireplace features: Living Room
Interior area
- Total structure area: 1,942
- Total interior livable area: 1,942 sqft
- Finished area above ground: 1,942
- Finished area below ground: 0
Property
Parking
- Total spaces: 6
- Parking features: Attached, Driveway, Garage, Garage Door Opener, Garage Faces Front
- Attached garage spaces: 2
- Uncovered spaces: 4
Features
- Levels: Two
- Stories: 2
- Patio & porch: Deck
- Exterior features: Fenced Yard, Rain Gutters, Storage
- Fencing: Back Yard, Wood
- Has view: Yes
- View description: Neighborhood
Lot
- Size: 8,276 sqft
- Features: Back Yard, Front Yard, Landscaped, Rectangular Lot, Sprinklers In Front
Details
- Additional structures: Shed(s)
- Parcel number: 0257897
- Special conditions: Standard
Construction
Type & style
- Home type: SingleFamily
- Architectural style: Traditional
- Property subtype: Single Family Residence, Residential
Materials
- HardiPlank Type
- Foundation: Brick/Mortar
- Roof: Shingle
Condition
- New construction: No
- Year built: 1999
Details
- Builder name: Beazer
Utilities & green energy
- Sewer: Public Sewer
- Water: Public
- Utilities for property: Cable Available, Cable Connected, Electricity Connected, Natural Gas Connected, Phone Available, Water Connected, Underground Utilities
Community & neighborhood
Location
- Region: Raleigh
- Subdivision: Pemberton
Other
Other facts
- Road surface type: Asphalt
Price history
| Date | Event | Price |
|---|---|---|
| 6/20/2024 | Sold | $515,000+6.2%$265/sqft |
Source: | ||
| 5/19/2024 | Pending sale | $485,000$250/sqft |
Source: | ||
| 5/15/2024 | Listed for sale | $485,000+129.3%$250/sqft |
Source: | ||
| 7/8/2005 | Sold | $211,500+20.2%$109/sqft |
Source: Public Record Report a problem | ||
| 10/1/1999 | Sold | $176,000$91/sqft |
Source: Public Record Report a problem | ||
Public tax history
| Year | Property taxes | Tax assessment |
|---|---|---|
| 2025 | $4,575 +0.4% | $522,319 |
| 2024 | $4,556 +42.5% | $522,319 +79.2% |
| 2023 | $3,198 +7.6% | $291,533 |
Find assessor info on the county website
Neighborhood: Northwest Raleigh
Nearby schools
GreatSchools rating
- 6/10Leesville Road ElementaryGrades: K-5Distance: 1.4 mi
- 10/10Leesville Road MiddleGrades: 6-8Distance: 1.3 mi
- 9/10Leesville Road HighGrades: 9-12Distance: 1.3 mi
Schools provided by the listing agent
- Elementary: Wake - Leesville Road
- Middle: Wake - Leesville Road
- High: Wake - Leesville Road
Source: Doorify MLS. This data may not be complete. We recommend contacting the local school district to confirm school assignments for this home.
Get a cash offer in 3 minutes
Find out how much your home could sell for in as little as 3 minutes with a no-obligation cash offer.
Estimated market value
$509,100
