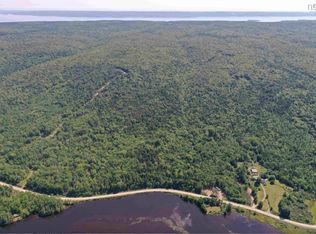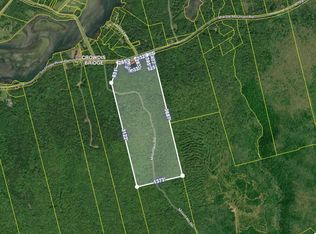VERY attractive 3BR cottage on a very large and private property with almost 4,500 feet of frontage on the Bras d'Or Lake! The cottage has a brick exterior and asphalt roof shingles and is set on a private peninsula jutting into the Bras d'Or Lake. The kitchen has been updated with new major appliances and features oodles of attractive cabinets. It opens onto a large multipurpose room with several large windows overlooking the lake, a beautiful stone fireplace and a large library to store your books for those rainy days! The main floor has a MBR with an en-suite bathroom, two other bedrooms and a full bathroom. The laundry room is set off away from the main living area so as to not disturb the cottage occupants! There is a full basement with a work room, storage room, cold room and many other possible options. The cottage is surrounded by some of the largest pine trees I have ever seen on Cape Breton Island! With almost a mile of shore front and more than 45 acres of land, this could be your perfect family get-away!
This property is off market, which means it's not currently listed for sale or rent on Zillow. This may be different from what's available on other websites or public sources.

