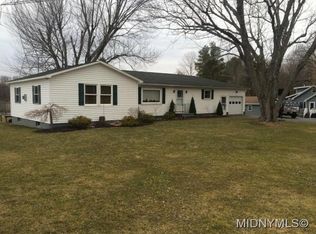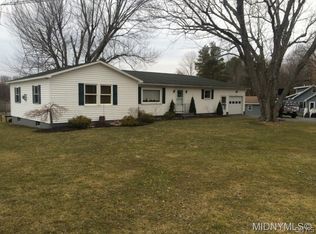On a quiet street sits a ranch-style home with a wonderfully landscaped yard. As you pull into the driveway, you'll see a freshly painted home w/ brand new seamless gutters and a 2-stall att. garage. This home also has a partially fenced yard. Walk around the house to see a walkout basement leading to a landscaped backyard a babbling brook & wooden bridge, leading to the additional wooded acreage. When you step through the front door, the entryway takes you to the living room with stunning HDWD floors. Continue through the house and walk straight ahead into the D.R. On your right is the kitchen that was gutted & remodeled with custom-made solid wood cabinets, quartz countertops, and a farmhouse sink. Have a seat at the kitchen island or keep walking into the F.R with a stone fireplace. Step out the new sliding glass doors onto the deck to overlook the babbling brook and beautiful flowers. Step back into the home & on the other end of the home are the 3 BD, all with hardwood floors. You will also see a completely remodeled bathroom. The basement ceiling is tall enough to finish off to create additional living space. Sellers states they have documentation noting sqft to be 1768
This property is off market, which means it's not currently listed for sale or rent on Zillow. This may be different from what's available on other websites or public sources.

