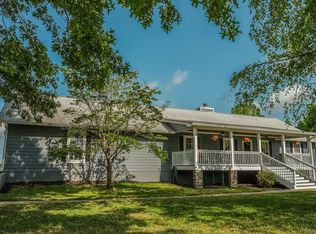This Custom-Built, 4-Sided Brick Home Is A Mere 1/2 Hour From Hartsfield Jackson. Follow The Gated Driveway While Taking In The Professionally Landscaped Grounds. Arrive At A Brick Inlaid Medallion Embellishing Your New Luxurious Home. Continue To The 4-Bay Garage With Golf Cart/Workshop Stall. Welcome Home! Exterior Trapezoidal Detailing Complements The Home's Interior Design, An Impeccable Touch Of A Home Builder Owner. Inside, Enjoy The Open Floorplan/Split Bdrm Plan Enhanced w/High-End Lighting, Hdwd Flrs, Built-In Speaker System & Heavy Trim Pkg, Including Coffered & Trey Ceilings. Warm-Toned Kitchen Cabinets Pair Nicely w/Granite Countertops & SS Appliances. The Eat-In Kitchen Hosts A Dual Function Island For Prepping & Cooking On A 5-Burner Cooktop. The Owner's Suite Boasts A 12' Ceiling & The Marble Ensuite Has A Massive Shower, Step-Up Garden Tub, 2 Walk-In Closets, 2 Separate Sink Vanities & A Makeup Vanity. Utility Areas Include A Walk-In Pantry, Mud Rm, Laundry Rm, Huge Storage Rm & Exercise Rm. In Addition To The 2 Bdrm, 1 Bath Family Wing, The Home Has A Stunning Powder Rm & A Sun-Filled Office. The Greatroom w/Gas Log Fireplace Draws You Out To A Breathtaking Oasis Where A Heated Pebble Tec Pool w/Hot Tub, Waterfall & Tanning Ledge Is Centerpiece. The Spa-Like Setting Incl A Shady Back Porch For Relaxing, Cement Patio Areas For Dining & A 4-Sided Brick A/C Pool House w/Full Bath For Entertaining. Add'l Amenities: Premier Schools, Termite Warranty, 5-Zone HVAC w/Progressive Media Air Cleaner, Lawn Irrigation, Recirculating Hot Water & Copper Plumbing. See This Impeccable Home Today!
This property is off market, which means it's not currently listed for sale or rent on Zillow. This may be different from what's available on other websites or public sources.
