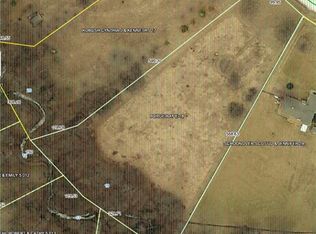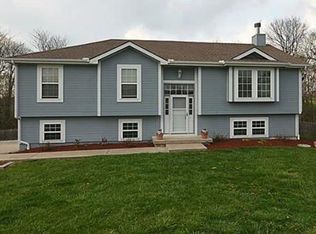Stunning reverse 1.5 story home on +/- 3.3Ac that backs to the tree line! Soaring ceilings & floor to ceiling fireplace in the living room. Spacious kitchen boasts cust. cabinets, hard surface counters, island, walk-in pantry, brkfst bar & dining w/ deck access. Enormous master bedroom w/ an ensuite office, see-through fireplace, deck access, his & hers sinks, jetted tub, skylights, huge tile shower & more! Finished walkout basement w/ family rm, rec rm, 2 beds & full bath! Newly stained, oversized deck!
This property is off market, which means it's not currently listed for sale or rent on Zillow. This may be different from what's available on other websites or public sources.

