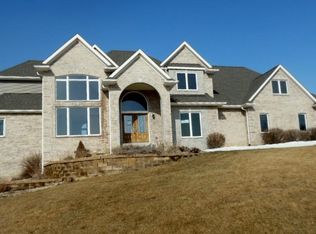Stunning custom-built ranch with over 3400 sq ft of wonderful living space situated on 1.39 acres w/ phenomenal, panoramic views. Lots of big windows so loads of light in this home with an open floor plan. LR and DR have 12' ceilings! Lg kit with bfst rm, peak ceilings, skylights & slider. Master BD has a lovely sitting room w/ French Doors & a dream bath, complete with a glass block shower wall, whirlpool tub, dbl sink, separate toilet & WIC. Great LL. RR w/ a gas fplc, full walkout to stone walkway up to patio, 2 BD both w/ partial exp windows so nice & bright, & a full kit w/ an eat-at bar! Plus, an exercise room (that is partially fin and not counted in the sq ft) and of course a full bath and still room for storage. Overlooking the expanse is a beautiful stone patio and walkway with a terraced wall & a firepit to warm you on cool nights. 3 car gar has a stair to the bsmt for convenience. Very convenient location! Minutes to State St, I-90 and Riverside. Roof 2014, HWH 2016.
This property is off market, which means it's not currently listed for sale or rent on Zillow. This may be different from what's available on other websites or public sources.
