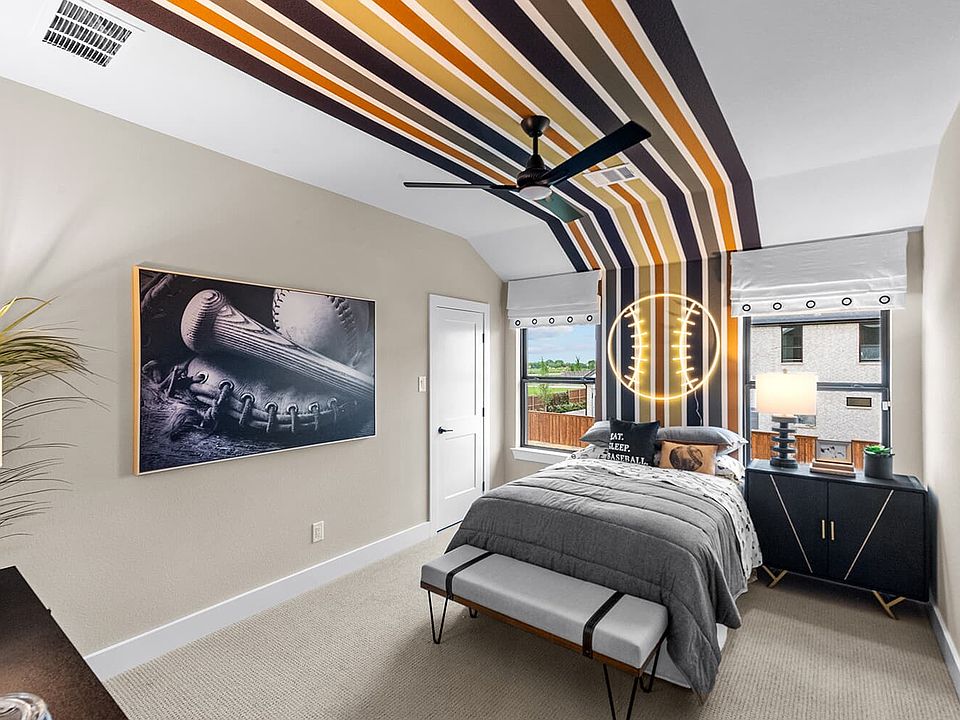With up to six bedrooms and five baths, the Quinlan is majestic. Families can choose to configure one of the upstairs bedrooms as a second Primary suite with double sinks and a large, wrap-around walk-in closet. Up the long staircase in the great room, you'll find the large game room is open to the floor below, making it a great spot for a second living area or playroom. Down an open gallery-style hallway, the private fifth bedroom also includes its own ensuite bath. Guests will appreciate how the stunning two-story entryway and greatroom fill with light throughout the day, as well as the large covered patio with optional sliding glass door -- an ideal party spot. Homeowners will love the generous butler's pantry with optional sink, perfect for storage and messy cooking prep. Carrying groceries in from the garage is easy -- and don't miss the convenient mud room entry with drop zone to store bags and shoes. The downstairs second bedroom includes its own ensuite bath as well, ideal for older family members who might not want to climb stairs. Tucked in the rear of the home, the spa-like Primary suite includes a bay window. You'll love the huge walk-in closet with shelving on three sides. Don't miss the geneous linen closet just off the dining room, storing all of your table linens for the next family celebration.
New construction
Special offer
$1,046,625
9227 Pavonia Ln, Frisco, TX 75035
5beds
3,675sqft
Est.:
Single Family Residence
Built in 2025
-- sqft lot
$1,023,700 Zestimate®
$285/sqft
$-- HOA
What's special
Stunning two-story entrywayLarge covered patioMud room entryLarge game roomHuge walk-in closetWrap-around walk-in closetEnsuite bath
This home is based on the Quinlan plan.
- 32 days
- on Zillow |
- 176 |
- 4 |
Zillow last checked: 12 hours ago
Listing updated: 12 hours ago
Listed by:
Brookfield Residential
Source: Brookfield Residential
Travel times
Schedule tour
Select your preferred tour type — either in-person or real-time video tour — then discuss available options with the builder representative you're connected with.
Select a date
Facts & features
Interior
Bedrooms & bathrooms
- Bedrooms: 5
- Bathrooms: 6
- Full bathrooms: 5
- 1/2 bathrooms: 1
Interior area
- Total interior livable area: 3,675 sqft
Property
Parking
- Total spaces: 2
- Parking features: Garage
- Garage spaces: 2
Features
- Levels: 2.0
- Stories: 2
Construction
Type & style
- Home type: SingleFamily
- Property subtype: Single Family Residence
Condition
- New Construction
- New construction: Yes
- Year built: 2025
Details
- Builder name: Brookfield Residential
Community & HOA
Community
- Subdivision: 55' Traditional Homes Collection at The Grove Frisco
Location
- Region: Frisco
Financial & listing details
- Price per square foot: $285/sqft
- Date on market: 5/6/2025
About the community
An oasis in the middle of everything, The Grove Frisco is a haven for family living. This luxurious master-planned community welcomes you home with big heritage trees, resort-style pools, miles of trails and creative parks, and plentiful community gathering spots. With top-rated schools in the award-winning Frisco ISD, The Grove Frisco is the perfect place to put down roots..
Spring into a fresh new home.
Right now, you can get up to $55k in flex cash on 55' Traditional quick move-in homes that close by July 1st. Also, we're offering up to $50k in flex cash on to-be-built 55' Traditional homes!Source: Brookfield Residential

