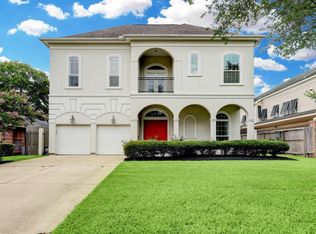HURRY TO SEE THIS ROOMY MED CENTER HOME THAT'S ZONED TO BELLAIRE HIGH AND READY FOR MOVE-IN. VERY WELL MAINTAINED HOME INCLUDING HARD WOOD FLOOR, GRANITE COUNTERTOP, TRAVERTINE TILE KITCHEN. CLASSIC FORMAL LIVING & DINING, HUGE FAMILY ROOM W/BUILT-INS&WALL OF WINDOWS TO SUNROOM W/HOT TUB. SUNNY KITCHEN W/GAS RANGE, SERVING BAR & BREAKFAST AREA. EXTRA ROOM OFF KITCHEN WOULD BE IDEAL HOME OFFICE. PRIVATE MASTER SUITE W/LARGE CLOSET AND SHOWER BATH. 2-CAR DETACHED. GREAT CURB APPEAL.
Copyright notice - Data provided by HAR.com 2022 - All information provided should be independently verified.
House for rent
$2,500/mo
9227 Fordshire Dr, Houston, TX 77025
3beds
2,394sqft
Price may not include required fees and charges.
Singlefamily
Available now
No pets
Electric, ceiling fan
Electric dryer hookup laundry
2 Parking spaces parking
Natural gas
What's special
Hard wood floorIdeal home officeWall of windowsFormal living and diningHuge family roomGranite countertopPrivate master suite
- 86 days
- on Zillow |
- -- |
- -- |
Travel times
Looking to buy when your lease ends?
Consider a first-time homebuyer savings account designed to grow your down payment with up to a 6% match & 4.15% APY.
Facts & features
Interior
Bedrooms & bathrooms
- Bedrooms: 3
- Bathrooms: 2
- Full bathrooms: 2
Heating
- Natural Gas
Cooling
- Electric, Ceiling Fan
Appliances
- Included: Dishwasher, Disposal, Microwave, Oven, Stove
- Laundry: Electric Dryer Hookup, Gas Dryer Hookup, Hookups, Washer Hookup
Features
- All Bedrooms Down, Ceiling Fan(s), Dry Bar, Prewired for Alarm System
Interior area
- Total interior livable area: 2,394 sqft
Property
Parking
- Total spaces: 2
- Parking features: Covered
- Details: Contact manager
Features
- Stories: 1
- Exterior features: All Bedrooms Down, Architecture Style: Traditional, Detached, Dry Bar, Electric Dryer Hookup, Gas Dryer Hookup, Heating: Gas, Lot Features: Subdivided, Pets - No, Prewired for Alarm System, Subdivided, Washer Hookup
Details
- Parcel number: 0871990000014
Construction
Type & style
- Home type: SingleFamily
- Property subtype: SingleFamily
Condition
- Year built: 1962
Community & HOA
Community
- Security: Security System
Location
- Region: Houston
Financial & listing details
- Lease term: Long Term,12 Months
Price history
| Date | Event | Price |
|---|---|---|
| 5/29/2025 | Price change | $2,500-3.8%$1/sqft |
Source: | ||
| 5/9/2025 | Price change | $2,600-7.1%$1/sqft |
Source: | ||
| 4/15/2025 | Listed for rent | $2,800+27.3%$1/sqft |
Source: | ||
| 5/19/2017 | Listing removed | $2,200$1/sqft |
Source: Intercity Realty #38999148 | ||
| 5/16/2017 | Listed for rent | $2,200$1/sqft |
Source: Intercity Realty #38999148 | ||
![[object Object]](https://photos.zillowstatic.com/fp/8f9496f4a6495497bd893655fdda7605-p_i.jpg)
