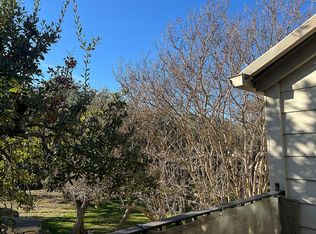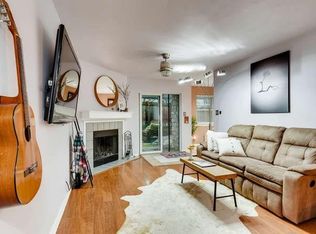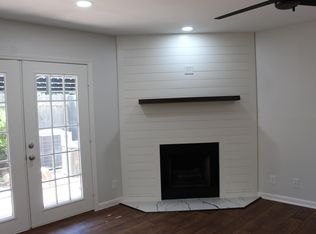Two bedroom one bath condo in wonderful Arcadia. Many upgrades in this well maintained condo.This NW Austin location is private and secluded yet close to the Domaine and Arboretum, to name a few. Whole Foods is minutes away, for example. This condo is ready to move into with washer, dryer, Stainless Refrigerator and Stove. All new 2 inch blinds and 3 new ceiling fans. New plumbing fixtures as well. This condo also has assigned covered parking! It is in the back of the complex for more privacy and is an end unit, 2nd floor. The ration of owner occupied is 73.13%.....49 owner occupied!<br/><br/>Brokered And Advertised By: Shumake Group Properties<br/>Listing Agent: Larry Shumake
This property is off market, which means it's not currently listed for sale or rent on Zillow. This may be different from what's available on other websites or public sources.


