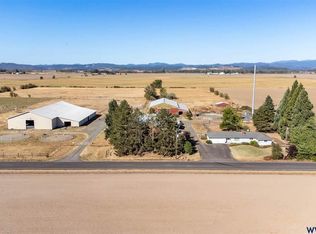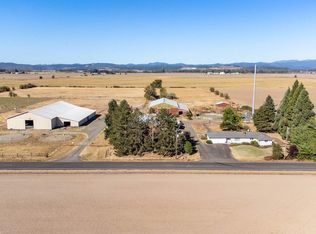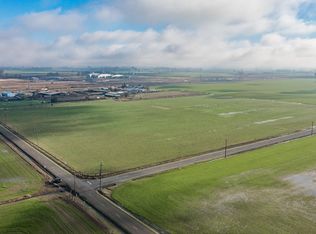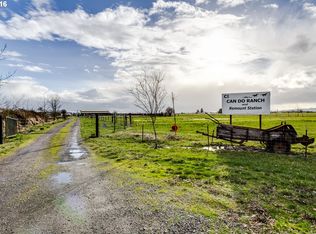Sold
$860,000
92254 Green Hill Rd, Junction City, OR 97448
3beds
1,979sqft
Residential, Single Family Residence
Built in 2004
10.13 Acres Lot
$864,400 Zestimate®
$435/sqft
$2,687 Estimated rent
Home value
$864,400
$787,000 - $951,000
$2,687/mo
Zestimate® history
Loading...
Owner options
Explore your selling options
What's special
PLENTY OF WELL WATER, PASSIVE INCOME POTENTIAL and Sellers will consider a SELLER CARRY option with a substantial down payment. Beautiful sunsets and sunrises from this 10+ acre gem in the valley just north of Eugene. This horse/livestock property offers a 40x60 insulated shop with 220 power, & oversized roll up doors. 4 stall barn w powder river runs, heated tack-room, & big hay storage tall enough to load hay with a squeeze. 3 acres in pasture + 5 acres fresh planted hay with past yields up to 20 ton from a total of 8 acres. The property is perimeter fenced and offers a 120x120 tiled, sand arena, nice pavement & solid gravel parking. Top it off w/ a very nice home with NEW EXTERIOR PAINT as of July 2024. The home features an open floor plan and a vaulted ceiling in the great-room. This is a super clean and easy to maintain property located just a few miles north of Eugene and close to the Oregon Horse Center, Eugene Airport, and the convenient little town of Junction City. If space is what you're looking for, but farming or ranching isn't, inquire about potential for leasing the hay fields and the barn. Don't miss the video tour and additional information write up!
Zillow last checked: 8 hours ago
Listing updated: November 18, 2024 at 01:45am
Listed by:
Lisa Johnson 541-510-4601,
HORSEPOWER REAL ESTATE,
Ashley Smith 541-510-5104,
HORSEPOWER REAL ESTATE
Bought with:
Ashley Smith, 201246606
HORSEPOWER REAL ESTATE
Source: RMLS (OR),MLS#: 23619477
Facts & features
Interior
Bedrooms & bathrooms
- Bedrooms: 3
- Bathrooms: 3
- Full bathrooms: 2
- Partial bathrooms: 1
- Main level bathrooms: 3
Primary bedroom
- Features: Ceiling Fan, Walkin Closet, Wallto Wall Carpet
- Level: Main
- Area: 286
- Dimensions: 13 x 22
Bedroom 2
- Features: Closet, Wallto Wall Carpet
- Level: Main
- Area: 132
- Dimensions: 12 x 11
Bedroom 3
- Features: Wallto Wall Carpet
- Level: Main
- Area: 120
- Dimensions: 12 x 10
Primary bathroom
- Features: Bathroom, Double Sinks, Jetted Tub, Walkin Shower
- Level: Main
- Area: 156
- Dimensions: 13 x 12
Dining room
- Features: Great Room
- Level: Main
- Area: 156
- Dimensions: 13 x 12
Kitchen
- Features: Dishwasher, Disposal, Eat Bar, Pantry, Free Standing Refrigerator, Granite
- Level: Main
- Area: 160
- Width: 10
Living room
- Features: Ceiling Fan, Great Room, Vaulted Ceiling
- Level: Main
- Area: 399
- Dimensions: 21 x 19
Heating
- Forced Air, Heat Pump
Cooling
- Heat Pump
Appliances
- Included: Dishwasher, Disposal, Free-Standing Range, Microwave, Plumbed For Ice Maker, Free-Standing Refrigerator, Electric Water Heater, Tank Water Heater
- Laundry: Laundry Room
Features
- Granite, High Ceilings, High Speed Internet, Plumbed For Central Vacuum, Sound System, Sink, Bathroom, Double Vanity, Walkin Shower, Closet, Great Room, Eat Bar, Pantry, Ceiling Fan(s), Vaulted Ceiling(s), Walk-In Closet(s)
- Flooring: Laminate, Wall to Wall Carpet
- Windows: Double Pane Windows, Vinyl Frames
- Basement: Crawl Space
Interior area
- Total structure area: 1,979
- Total interior livable area: 1,979 sqft
Property
Parking
- Total spaces: 6
- Parking features: Carport, RV Access/Parking, RV Boat Storage, Detached
- Garage spaces: 6
- Has carport: Yes
Accessibility
- Accessibility features: Accessible Full Bath, Accessible Hallway, Ground Level, Main Floor Bedroom Bath, Natural Lighting, One Level, Parking, Utility Room On Main, Walkin Shower, Accessibility
Features
- Levels: One
- Stories: 1
- Patio & porch: Covered Patio
- Exterior features: Fire Pit, Garden
- Has spa: Yes
- Spa features: Bath
- Fencing: Cross Fenced
- Has view: Yes
- View description: Mountain(s), Territorial, Valley
Lot
- Size: 10.13 Acres
- Features: Level, Sprinkler, Acres 10 to 20
Details
- Additional structures: Arena, RVParking, RVBoatStorage, Workshop
- Parcel number: 0051290
- Zoning: E40
Construction
Type & style
- Home type: SingleFamily
- Architectural style: Craftsman
- Property subtype: Residential, Single Family Residence
Materials
- Cement Siding, Lap Siding
- Foundation: Concrete Perimeter
- Roof: Composition
Condition
- Resale
- New construction: No
- Year built: 2004
Utilities & green energy
- Sewer: Septic Tank, Standard Septic
- Water: Private, Well
Community & neighborhood
Security
- Security features: Security Lights
Location
- Region: Junction City
Other
Other facts
- Listing terms: Cash,Conventional,Farm Credit Service,FHA,Owner Will Carry,VA Loan
- Road surface type: Paved
Price history
| Date | Event | Price |
|---|---|---|
| 11/15/2024 | Sold | $860,000-4.3%$435/sqft |
Source: | ||
| 10/12/2024 | Pending sale | $899,000$454/sqft |
Source: | ||
| 9/23/2024 | Price change | $899,000-3.1%$454/sqft |
Source: | ||
| 8/22/2024 | Listed for sale | $928,000+587.4%$469/sqft |
Source: | ||
| 12/23/2002 | Sold | $135,000$68/sqft |
Source: Public Record Report a problem | ||
Public tax history
| Year | Property taxes | Tax assessment |
|---|---|---|
| 2025 | $4,833 +3.9% | $406,067 +3% |
| 2024 | $4,653 +1.8% | $394,328 +3% |
| 2023 | $4,571 +5.7% | $382,963 +3% |
Find assessor info on the county website
Neighborhood: 97448
Nearby schools
GreatSchools rating
- 2/10Oaklea Middle SchoolGrades: 5-8Distance: 4.2 mi
- 2/10Junction City High SchoolGrades: 9-12Distance: 3.6 mi
- 5/10Territorial Elementary SchoolGrades: K-5Distance: 5.1 mi
Schools provided by the listing agent
- Elementary: Territorial
- Middle: Oaklea
- High: Junction City
Source: RMLS (OR). This data may not be complete. We recommend contacting the local school district to confirm school assignments for this home.
Get a cash offer in 3 minutes
Find out how much your home could sell for in as little as 3 minutes with a no-obligation cash offer.
Estimated market value$864,400
Get a cash offer in 3 minutes
Find out how much your home could sell for in as little as 3 minutes with a no-obligation cash offer.
Estimated market value
$864,400



