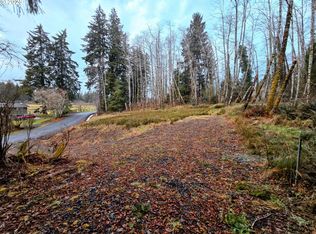Sold
$1,100,000
92251 Claremont Rd, Astoria, OR 97103
4beds
2,597sqft
Residential, Single Family Residence
Built in 2007
9.11 Acres Lot
$-- Zestimate®
$424/sqft
$1,384 Estimated rent
Home value
Not available
Estimated sales range
Not available
$1,384/mo
Zestimate® history
Loading...
Owner options
Explore your selling options
What's special
If you’ve ever dreamed of owning a private escape on over 9 acres, this is your chance! This 4-bedroom, 2,597 sq ft home offers incredible value with its spacious layout, including a convenient main floor primary suite with a luxurious jetted tub and double sinks, plus a second primary bedroom upstairs. Nestled among a wealth of trees that give the property a serene, forested feel, it’s nearly fully fenced for added privacy. The pastures and mature landscaping add to the charm. And let’s not forget the detached studio—ideal for a home office, guest suite, or even a creative space. With its combination of natural beauty, space, and modern convenience, this home is a must-see.
Zillow last checked: 8 hours ago
Listing updated: November 01, 2024 at 01:33am
Listed by:
Jennie Morisse 503-741-9820,
Premiere Property Group, LLC
Bought with:
Tamie Brown
Robbins Realty Group
Source: RMLS (OR),MLS#: 24378763
Facts & features
Interior
Bedrooms & bathrooms
- Bedrooms: 4
- Bathrooms: 4
- Full bathrooms: 3
- Partial bathrooms: 1
- Main level bathrooms: 2
Primary bedroom
- Features: Jetted Tub
- Level: Main
Bedroom 2
- Features: Ensuite
- Level: Upper
Bedroom 3
- Level: Upper
Bedroom 4
- Level: Upper
Dining room
- Level: Main
Family room
- Features: Wood Stove
- Level: Main
Kitchen
- Features: Eat Bar
- Level: Main
Living room
- Level: Main
Heating
- Heat Pump
Cooling
- Heat Pump
Appliances
- Included: Built In Oven, Cooktop, Dishwasher, Double Oven, Down Draft, Stainless Steel Appliance(s), Electric Water Heater
- Laundry: Laundry Room
Features
- Granite, High Ceilings, Eat Bar
- Flooring: Tile, Wood
- Windows: Double Pane Windows
- Basement: Crawl Space
- Number of fireplaces: 1
- Fireplace features: Stove, Wood Burning, Wood Burning Stove
Interior area
- Total structure area: 2,597
- Total interior livable area: 2,597 sqft
Property
Parking
- Total spaces: 2
- Parking features: Driveway, RV Access/Parking, Garage Door Opener, Attached
- Attached garage spaces: 2
- Has uncovered spaces: Yes
Accessibility
- Accessibility features: Main Floor Bedroom Bath, Utility Room On Main, Accessibility
Features
- Levels: Two
- Stories: 2
- Patio & porch: Covered Deck
- Exterior features: Dog Run, Yard
- Has spa: Yes
- Spa features: Bath
- Fencing: Cross Fenced,Fenced
- Has view: Yes
- View description: Territorial, Trees/Woods
Lot
- Size: 9.11 Acres
- Features: Pasture, Private, Secluded, Wooded, Acres 7 to 10
Details
- Additional structures: GuestQuarters, PoultryCoop
- Additional parcels included: 20159
- Parcel number: 20160
- Zoning: RA5
Construction
Type & style
- Home type: SingleFamily
- Architectural style: Contemporary
- Property subtype: Residential, Single Family Residence
Materials
- Cement Siding
- Foundation: Concrete Perimeter
- Roof: Composition
Condition
- Approximately
- New construction: No
- Year built: 2007
Utilities & green energy
- Sewer: Standard Septic
- Water: Community
Community & neighborhood
Location
- Region: Astoria
- Subdivision: John Day River Valley
Other
Other facts
- Listing terms: Cash,Conventional
- Road surface type: Paved
Price history
| Date | Event | Price |
|---|---|---|
| 10/31/2024 | Sold | $1,100,000+2.3%$424/sqft |
Source: | ||
| 10/3/2024 | Pending sale | $1,075,000$414/sqft |
Source: | ||
| 9/19/2024 | Listed for sale | $1,075,000+74%$414/sqft |
Source: | ||
| 7/16/2018 | Sold | $617,900$238/sqft |
Source: | ||
Public tax history
| Year | Property taxes | Tax assessment |
|---|---|---|
| 2019 | $5,444 | $373,163 |
Find assessor info on the county website
Neighborhood: 97103
Nearby schools
GreatSchools rating
- NAAstor Elementary SchoolGrades: K-2Distance: 4.7 mi
- 4/10Astoria Middle SchoolGrades: 6-8Distance: 5.6 mi
- 5/10Astoria Senior High SchoolGrades: 9-12Distance: 6.3 mi
Schools provided by the listing agent
- Elementary: Astor
- Middle: Astoria
- High: Astoria
Source: RMLS (OR). This data may not be complete. We recommend contacting the local school district to confirm school assignments for this home.
Get pre-qualified for a loan
At Zillow Home Loans, we can pre-qualify you in as little as 5 minutes with no impact to your credit score.An equal housing lender. NMLS #10287.
