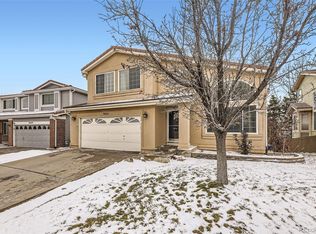Welcome home to this light and bright 4 bedroom, 4 bathroom home with a full finished walk-out basement! Breathtaking mountain views from the large deck and the study which is located in the loft. This is the perfect location to work from home or host those zoom meetings, while managing stress with serene Colorado views. All 4 bedrooms are located upstairs so you can keep everyone close. The main floor has great flow to it from the front room to the dining room, to the beautiful kitchen & family room... an open great room! The kitchen has upgraded granite counters, stainless steel appliances including a gas stove, abundant counter space, and a counter island - great for gathering in the kitchen. The basement is a finished walk-out, full of light featuring a huge rec room, a small kitchenette that could be a great bar area, and a 3/4 bathroom. Plenty of options to easily add a bedroom in the basement! Located minutes away from C470 and the Ranch's newest restaurant row... Central Park! Very close to Children's Hospital South, and the new UC Health Highlands Ranch Hospital... and everyone's favorite... Target. Great street and community! Walk to Marcy Park. Move right in and start enjoying those sunsets!
This property is off market, which means it's not currently listed for sale or rent on Zillow. This may be different from what's available on other websites or public sources.
