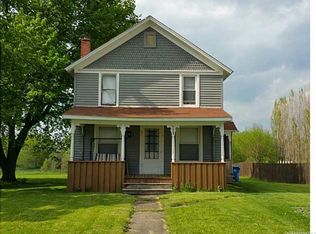Three bedroom country home located in the hamlet of Johnson Creek. This home has three bedrooms, the master has a walk-in closet, 1.5 baths, first floor laundry, open living/dining area and a kitchen with a brick hearth and lots of counterspace. The sliding glass doors lead out to a deck and a fenced in yard with playset and a large shed. Sellers will need time to find suitable housing.
This property is off market, which means it's not currently listed for sale or rent on Zillow. This may be different from what's available on other websites or public sources.
