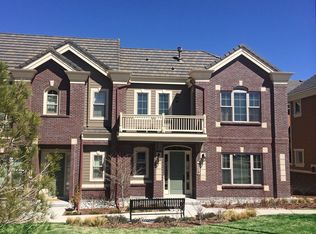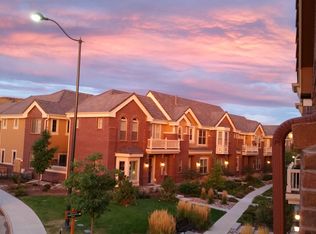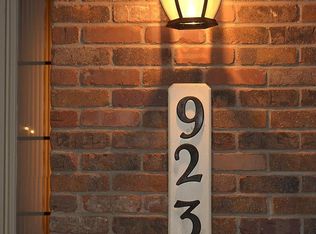Sold for $750,000 on 06/06/25
$750,000
9225 Mornington Way, Lone Tree, CO 80124
3beds
2,246sqft
Townhouse
Built in 2011
1,742.4 Square Feet Lot
$749,800 Zestimate®
$334/sqft
$3,270 Estimated rent
Home value
$749,800
$712,000 - $787,000
$3,270/mo
Zestimate® history
Loading...
Owner options
Explore your selling options
What's special
Fresh paint, new carpeting, extra high ceilings, and private plantation shutters highlight this gorgeous 3br/3ba brownstone townhome located in the heart of Lone Tree. A meandering sidewalk leads to an open main floor with wood flooring, large kitchen and family room. The kitchen has rich, wood cabinets with under cabinet lighting, granite counters and a spacious island with space for seating. A walk-in pantry adds storage space and the stainless appliances include side by side fridge, built-in double oven, microwave, dishwasher, 6-burner stovetop, overhead range hood, and undermount sink is stylish. A large dining area has a large overhead light and offers entertaining space. A warm gas fireplace is surrounded by art niches and the high ceilings add to the largeness of this room. A beautiful and fully enclosed courtyard with a side path and gate has 2 gas lines and extra outlets for grills and firepits, offering an easy way to create a private oasis. A half bath, under stair storage, tankless water heater is handy. Access to the 2-car garage includes a sink and interior faucet; perfect for outside watering even in the cold months. The wood and wrought iron banister lead to a huge master suite with a gas fireplace, great natural light and a large 5-piece bathroom with spacious walk-in closet. A soaking tub, walk-in shower and dual sink vanity with granite tops will pamper. Two additional bedrooms, a bath with tub/shower and upper laundry room with W/D add to the convenience of this fantastic townhome. Close to Bluffs Regional Park, South Suburban recreation centers, trails, and golf courses. Nearby light rail stations, freeway access, and a plethora of shopping and dining options add to the convenience of this attractive home. Easy commutes to DTC and DIA via I-25 and E470. Public/private schools and Sky Ridge Medical Center are just minutes away.
Zillow last checked: 8 hours ago
Listing updated: June 06, 2025 at 12:21pm
Listed by:
Kimberly Byron 985-290-9384 kim@corken.co,
Corken + Company Real Estate Group, LLC,
Rachel Sartin 720-434-4319,
Corken + Company Real Estate Group, LLC
Bought with:
Cara Grenko, 100067393
Equity Colorado Real Estate
Source: REcolorado,MLS#: 6017441
Facts & features
Interior
Bedrooms & bathrooms
- Bedrooms: 3
- Bathrooms: 3
- Full bathrooms: 2
- 1/2 bathrooms: 1
- Main level bathrooms: 1
Primary bedroom
- Level: Upper
Bedroom
- Level: Upper
Bedroom
- Level: Upper
Primary bathroom
- Level: Upper
Bathroom
- Level: Upper
Bathroom
- Level: Main
Dining room
- Level: Main
Great room
- Level: Main
Kitchen
- Level: Main
Laundry
- Level: Upper
Heating
- Forced Air, Natural Gas
Cooling
- Central Air
Appliances
- Included: Dishwasher, Disposal, Double Oven, Dryer, Microwave, Range, Range Hood, Refrigerator, Washer
- Laundry: In Unit
Features
- Built-in Features, Ceiling Fan(s), Eat-in Kitchen, Five Piece Bath, Granite Counters, Kitchen Island, Open Floorplan, Pantry, Primary Suite, Walk-In Closet(s)
- Flooring: Carpet, Tile, Wood
- Has basement: No
- Number of fireplaces: 2
- Fireplace features: Family Room, Master Bedroom
- Common walls with other units/homes: 2+ Common Walls
Interior area
- Total structure area: 2,246
- Total interior livable area: 2,246 sqft
- Finished area above ground: 2,246
Property
Parking
- Total spaces: 2
- Parking features: Garage - Attached
- Attached garage spaces: 2
Features
- Levels: Two
- Stories: 2
- Entry location: Exterior Access
Lot
- Size: 1,742 sqft
Details
- Parcel number: R0476639
- Special conditions: Standard
Construction
Type & style
- Home type: Townhouse
- Architectural style: Urban Contemporary
- Property subtype: Townhouse
- Attached to another structure: Yes
Materials
- Frame
- Roof: Composition
Condition
- Year built: 2011
Utilities & green energy
- Sewer: Public Sewer
- Water: Public
Community & neighborhood
Location
- Region: Lone Tree
- Subdivision: Ridgegate Sec 15
HOA & financial
HOA
- Has HOA: Yes
- HOA fee: $243 monthly
- Association name: Ridgegate Village West
- Association phone: 855-373-5722
Other
Other facts
- Listing terms: 1031 Exchange,Cash,Conventional,FHA,VA Loan
- Ownership: Individual
Price history
| Date | Event | Price |
|---|---|---|
| 6/6/2025 | Sold | $750,000-3.2%$334/sqft |
Source: | ||
| 5/10/2025 | Pending sale | $774,500$345/sqft |
Source: | ||
| 5/7/2025 | Price change | $774,500-1.9%$345/sqft |
Source: | ||
| 5/1/2025 | Price change | $789,900-2.4%$352/sqft |
Source: | ||
| 4/8/2025 | Listed for sale | $809,000+118.6%$360/sqft |
Source: | ||
Public tax history
| Year | Property taxes | Tax assessment |
|---|---|---|
| 2025 | $6,349 -0.7% | $45,480 -8.9% |
| 2024 | $6,393 +21.3% | $49,930 -1% |
| 2023 | $5,272 -3.2% | $50,420 +28.1% |
Find assessor info on the county website
Neighborhood: 80124
Nearby schools
GreatSchools rating
- 6/10Eagle Ridge Elementary SchoolGrades: PK-6Distance: 1.5 mi
- 5/10Cresthill Middle SchoolGrades: 7-8Distance: 2.8 mi
- 9/10Highlands Ranch High SchoolGrades: 9-12Distance: 2.9 mi
Schools provided by the listing agent
- Elementary: Eagle Ridge
- Middle: Cresthill
- High: Highlands Ranch
- District: Douglas RE-1
Source: REcolorado. This data may not be complete. We recommend contacting the local school district to confirm school assignments for this home.
Get a cash offer in 3 minutes
Find out how much your home could sell for in as little as 3 minutes with a no-obligation cash offer.
Estimated market value
$749,800
Get a cash offer in 3 minutes
Find out how much your home could sell for in as little as 3 minutes with a no-obligation cash offer.
Estimated market value
$749,800


